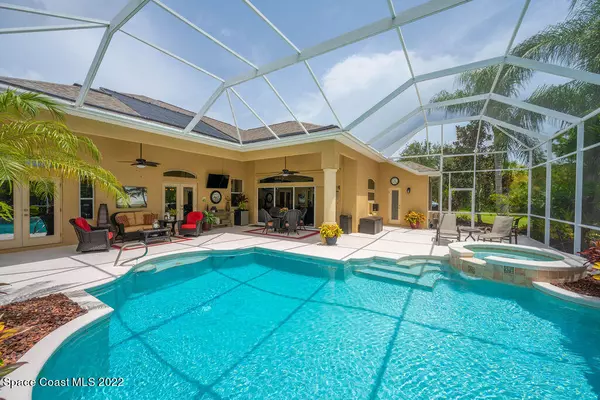For more information regarding the value of a property, please contact us for a free consultation.
1994 Buckhead CT Rockledge, FL 32955
Want to know what your home might be worth? Contact us for a FREE valuation!

Our team is ready to help you sell your home for the highest possible price ASAP
Key Details
Sold Price $850,000
Property Type Single Family Home
Sub Type Single Family Residence
Listing Status Sold
Purchase Type For Sale
Square Footage 2,957 sqft
Price per Sqft $287
Subdivision Viera N Pud Parcel F-1
MLS Listing ID 943248
Sold Date 08/29/22
Bedrooms 4
Full Baths 3
HOA Fees $490
HOA Y/N Yes
Total Fin. Sqft 2957
Originating Board Space Coast MLS (Space Coast Association of REALTORS®)
Year Built 1999
Annual Tax Amount $5,927
Tax Year 2021
Lot Size 0.490 Acres
Acres 0.49
Property Description
1 year home warranty included! Reserved for only the most discriminating buyers, you'll find tasteful updates throughout this 4 bedroom, 3 bathroom, plus study home. Impeccable maintenance is apparent at every turn of the interior and exterior. Situated in an exclusive gated community of only 23 homes, this .49 acre pie shaped lot on a cul-de-sac backs up to a nature preserve. The lush landscaping and privacy it offers will make you feel like you own a piece of paradise. The upgraded chef's kitchen with 42 inch cabinets includes granite counter tops, stainless appliances including a Wolf gas range, a pantry plus a butler's pantry with a wet bar sink. The spacious owner's en-suite bath includes quartz counter tops, a large walk-in shower and a luxurious free-standing tub. **CONTINUED Guest bathrooms have been beautifully updated with tile and quartz countertops. The oversized formal living room and dining room with custom tall crown molding plus a large family room makes this home perfect for entertaining family and friends. The oversized lanai has sliding doors leading out to your pool that totally disappear into the wall to marry your outdoor living with your indoor living. The pool with water features includes a cabana bath, new salt water chlorination system, solar and electric heat. Additional features and benefits of this home include, storage closets galore, gas fireplace, natural gas furnace and water heater, central vacuum, built-in bookcases and new engineered hardwood flooring in the study, roof replaced in 2019 and 5 ton TRANE AC installed in 2019. Wonderful school district and close to the interstate for quick commutes all over the county. Only 20 minutes to the beaches, 10 minutes to Brevard Zoo, and 50 minutes to the Disney Resort. The Avenue at Viera Mall is only 7 miles away and offers movies, great shopping, dining and night life. Qualified buyers are invited to call today for your appointment.'||chr(10)||''||chr(10)||''||chr(10)||'
Location
State FL
County Brevard
Area 216 - Viera/Suntree N Of Wickham
Direction From Murrell and Viera Blvd head North to Solitary RD where the Heritage HOA is located on the East side of the road. Make your first right on Buckhead to the center of the cul de sac
Interior
Interior Features Butler Pantry, Ceiling Fan(s), Central Vacuum, Guest Suite, His and Hers Closets, Kitchen Island, Pantry, Primary Bathroom - Tub with Shower, Primary Bathroom -Tub with Separate Shower, Primary Downstairs, Split Bedrooms, Walk-In Closet(s), Wet Bar
Heating Central, Natural Gas
Cooling Central Air, Electric
Flooring Carpet, Tile, Wood
Fireplaces Type Other
Furnishings Unfurnished
Fireplace Yes
Appliance Dishwasher, Double Oven, Gas Range, Gas Water Heater, Microwave, Refrigerator
Laundry Electric Dryer Hookup, Gas Dryer Hookup, Washer Hookup
Exterior
Exterior Feature ExteriorFeatures
Parking Features Attached, Garage Door Opener
Garage Spaces 3.0
Pool Electric Heat, Private, Salt Water, Screen Enclosure, Solar Heat
Utilities Available Cable Available, Electricity Connected, Natural Gas Connected, Sewer Available, Water Available
Amenities Available Maintenance Grounds, Management - Full Time, Management - Off Site
View Protected Preserve
Roof Type Shingle
Street Surface Asphalt
Porch Patio, Porch, Screened
Garage Yes
Building
Lot Description Cul-De-Sac, Sprinklers In Front, Sprinklers In Rear
Faces North
Sewer Public Sewer
Water Public, Well
Level or Stories Two
New Construction No
Schools
Elementary Schools Williams
High Schools Viera
Others
HOA Name The Heritage District HOA INC
Senior Community No
Tax ID 25-36-27-25-0000a.0-0017.00
Security Features Security Gate
Acceptable Financing Cash, Conventional, VA Loan
Listing Terms Cash, Conventional, VA Loan
Special Listing Condition Standard
Read Less

Bought with EXP Realty, LLC
GET MORE INFORMATION




