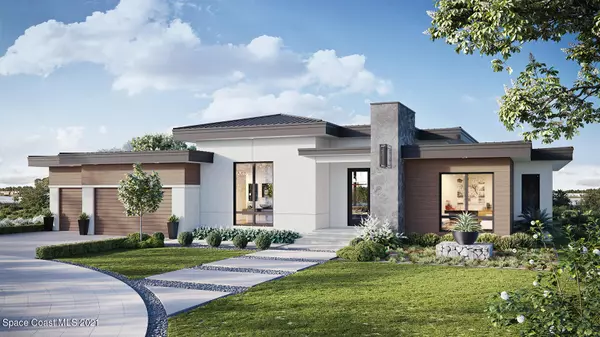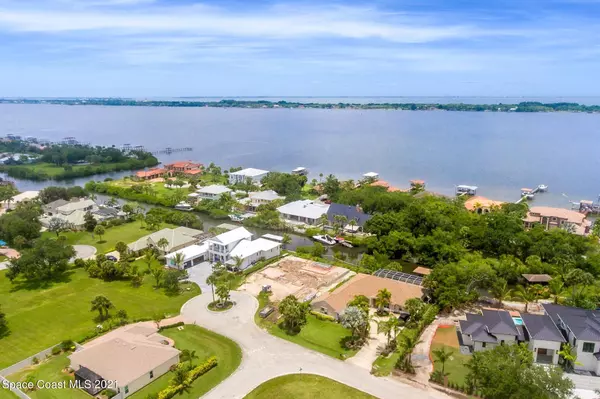For more information regarding the value of a property, please contact us for a free consultation.
6350 Spinaker DR Rockledge, FL 32955
Want to know what your home might be worth? Contact us for a FREE valuation!

Our team is ready to help you sell your home for the highest possible price ASAP
Key Details
Sold Price $1,864,362
Property Type Single Family Home
Sub Type Single Family Residence
Listing Status Sold
Purchase Type For Sale
Square Footage 2,940 sqft
Price per Sqft $634
Subdivision S Indian River Isles 3Rd Addn
MLS Listing ID 908556
Sold Date 04/06/22
Bedrooms 3
Full Baths 3
HOA Fees $31/ann
HOA Y/N Yes
Total Fin. Sqft 2940
Originating Board Space Coast MLS (Space Coast Association of REALTORS®)
Year Built 2021
Annual Tax Amount $3,249
Tax Year 2021
Lot Size 0.370 Acres
Acres 0.37
Property Description
NEW! Custom Home under-construction - Move in Fall of 2021: Take a few steps from your canal front home to a private dock and slip onto your boat and be on the Indian River in minutes! Whether it's an early morning fishing trip, yoga on the lanai, a sunrise, a sunset or cruise to grab a bite to eat, this home provides the ultimate and complete Florida lifestyle. This 3000 +/- square foot home beckons warm curb appeal with subtle modern, casual warm elegance. The heart of this home draws you in and through with a vista from the front door directly to the water. The Master Suite is secluded with private access to the pool while the secondary bedrooms also have their own waterfront views and direct access to the lanai to lounge and enjoy waterfront living. Each bedroom offers privacy from... the main living spaces, which boasts luxury and the best nights sleep ever! The chef's kitchen with prep area and mindfully situated conveniences will suit the culinary beginner to the master chef. Entertaining from the kitchen is a breeze! All the modern conveniences of daily living with MODEL LEVEL FINISHES are met with ample storage, large laundry, arrival center and private den/office for the work-at-home lifestyle . From the busy working couple to retired life, or families with children, this home has something to offer everyone. The ease of everyday life to having fun and relaxing on the weekend helps to meet your priorities each day of the week! Take the keys and begin living the organic luxury waterfront living life you desire! BESPOKE...
Location
State FL
County Brevard
Area 213 - Mainland E Of Us 1
Direction Highway 1 midway between Viera Blvd & Pineda Causeway. East into South Indian Rivier Isle, then immediate Right on Topsail. Left on Spinaker, property on right.
Interior
Interior Features Butler Pantry, Ceiling Fan(s), Kitchen Island, Open Floorplan, Primary Bathroom - Tub with Shower, Primary Bathroom -Tub with Separate Shower, Primary Downstairs, Split Bedrooms, Walk-In Closet(s)
Heating Central, Electric
Cooling Central Air, Electric
Flooring Tile, Wood
Fireplaces Type Other
Furnishings Unfurnished
Fireplace Yes
Appliance Dishwasher, Disposal, Dryer, Freezer, Gas Water Heater, Ice Maker, Microwave, Refrigerator, Tankless Water Heater, Other
Laundry Electric Dryer Hookup, Gas Dryer Hookup, Sink, Washer Hookup
Exterior
Exterior Feature Boat Lift
Parking Features Attached
Garage Spaces 3.0
Pool Gas Heat, In Ground, Private
Utilities Available Cable Available, Natural Gas Connected, Water Available
Amenities Available Boat Dock, Maintenance Grounds, Management - Full Time
Waterfront Description Canal Front,Navigable Water,Seawall
View Canal, Pool, Water
Roof Type Metal
Street Surface Asphalt
Porch Patio, Porch
Garage Yes
Building
Lot Description Cul-De-Sac, Sprinklers In Front, Sprinklers In Rear
Faces West
Sewer Septic Tank
Water Public, Well
Level or Stories One
New Construction Yes
Schools
Elementary Schools Sea Park
High Schools Viera
Others
Pets Allowed Yes
HOA Name SOUTH INDIAN RIVER ISLES 3RD ADDN
Senior Community No
Tax ID 26-36-12-05-00000.0-0021.00
Security Features Security System Owned,Smoke Detector(s)
Acceptable Financing Cash, Conventional, VA Loan
Listing Terms Cash, Conventional, VA Loan
Special Listing Condition Standard
Read Less

Bought with EXP Realty, LLC
GET MORE INFORMATION




