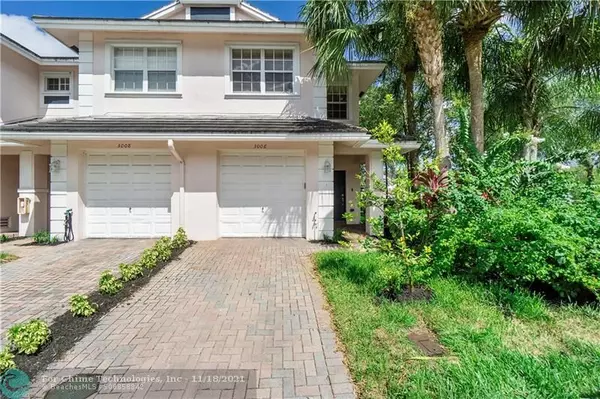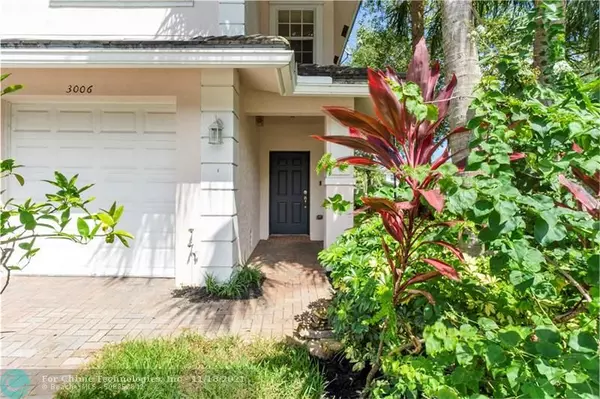For more information regarding the value of a property, please contact us for a free consultation.
3006 NW 30th Terr Oakland Park, FL 33311
Want to know what your home might be worth? Contact us for a FREE valuation!

Our team is ready to help you sell your home for the highest possible price ASAP
Key Details
Sold Price $302,000
Property Type Single Family Home
Sub Type Single
Listing Status Sold
Purchase Type For Sale
Square Footage 1,504 sqft
Price per Sqft $200
Subdivision Cambridge Park 175-121 B
MLS Listing ID F10298929
Sold Date 10/18/21
Style No Pool/No Water
Bedrooms 3
Full Baths 2
Half Baths 1
Construction Status Resale
HOA Fees $91/mo
HOA Y/N Yes
Year Built 2008
Annual Tax Amount $4,731
Tax Year 2020
Lot Size 1,886 Sqft
Property Sub-Type Single
Property Description
Great opportunity to own this 3 bedroom 2.5 bathroom spacious corner lot home with 1 car garage. This home offers an upgraded half bathroom downstairs, open kitchen with granite counter tops and stainless steel appliances, and formal dining area. The upstairs has three bedrooms along with a Jack and Jill bathroom with double sinks. The oversized master bedroom has room for a sitting area. The A/C is 2018, and newer washer/ dryer. The back patio is fenced in for privacy. The HOA is very low. This home is centrally located near shopping and all major highways. Less than 15 minutes from the beach. Property can be rented immediately pending tenant approval from HOA.
Location
State FL
County Broward County
Area Ft Ldale Nw(3390-3400;3460;3540-3560;3720;3810)
Zoning PUD
Rooms
Bedroom Description Master Bedroom Upstairs
Other Rooms Family Room
Interior
Interior Features First Floor Entry
Heating Central Heat
Cooling Ceiling Fans, Central Cooling
Flooring Carpeted Floors, Laminate, Tile Floors
Equipment Dishwasher, Disposal, Dryer, Electric Range, Electric Water Heater, Icemaker, Microwave, Refrigerator, Security System Leased, Smoke Detector, Washer
Exterior
Exterior Feature Patio
Parking Features Attached
Garage Spaces 1.0
Water Access N
View Garden View
Roof Type Curved/S-Tile Roof
Private Pool No
Building
Lot Description Less Than 1/4 Acre Lot
Foundation Concrete Block Construction
Sewer Municipal Sewer
Water Municipal Water
Construction Status Resale
Schools
Elementary Schools Rock Island
Middle Schools Dandy; William
High Schools Anderson; Boyd
Others
Pets Allowed Yes
HOA Fee Include 91
Senior Community No HOPA
Restrictions Assoc Approval Required,Ok To Lease
Acceptable Financing Cash, Conventional, FHA, VA
Membership Fee Required No
Listing Terms Cash, Conventional, FHA, VA
Special Listing Condition As Is
Pets Allowed No Aggressive Breeds
Read Less

Bought with Keller Williams Realty Profess



