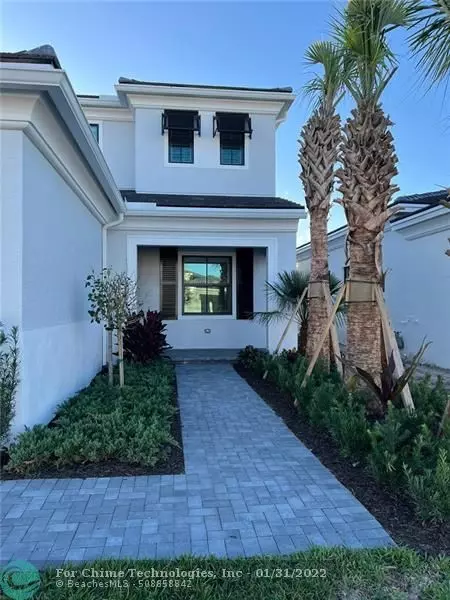For more information regarding the value of a property, please contact us for a free consultation.
13163 Faberge Place Palm Beach Gardens, FL 33418
Want to know what your home might be worth? Contact us for a FREE valuation!

Our team is ready to help you sell your home for the highest possible price ASAP
Key Details
Sold Price $1,725,000
Property Type Single Family Home
Sub Type Single
Listing Status Sold
Purchase Type For Sale
Square Footage 3,113 sqft
Price per Sqft $554
Subdivision Artistry
MLS Listing ID F10314766
Sold Date 01/31/22
Style Pool Only
Bedrooms 4
Full Baths 4
Half Baths 1
Construction Status New Construction
HOA Fees $425/mo
HOA Y/N Yes
Total Fin. Sqft 6303
Year Built 2021
Annual Tax Amount $4,367
Tax Year 2020
Lot Size 6,303 Sqft
Property Description
BRAND NEW CONSTRUCTION (12/2021). This beautiful 2-story, CBS home features 4 Bedrooms, 4 full and 1 half Bathrooms. FULLY CUSTOMIZED with a plethora of luxury upgrades and elegant details. Open floor plan, chef's kitchen with professional GE Cafe-Monogram appliances, farm sink + wine cooler, marble countertops and backsplash, wood cabinetry. Sky blue saltwater pool and tropical oasis backyard w/48" aluminum fence, including covered lanai equipped with Summer kitchen/grill. Soaring ceilings, 2 Car garage finished with epoxy floors. Impact glass windows, wood flooring thru the whole house. Owner's suite w/large walk in closet, dual sinks and frameless shower enclosure. Artistry clubhouse, resort style, o/door pool, playground, trails, fitness center. No detail spared. Ready to occupy!
Location
State FL
County Palm Beach County
Area Palm Beach 5260; 5300; 5310; 5320
Zoning PCD(city
Rooms
Bedroom Description At Least 1 Bedroom Ground Level,Master Bedroom Ground Level
Other Rooms Family Room, Utility Room/Laundry
Dining Room Breakfast Area, Kitchen Dining, Snack Bar/Counter
Interior
Interior Features First Floor Entry, Closet Cabinetry, Foyer Entry, Laundry Tub, Pantry, Volume Ceilings, Walk-In Closets
Heating Central Heat, Electric Heat
Cooling Central Cooling, Electric Cooling
Flooring Tile Floors, Wood Floors
Equipment Automatic Garage Door Opener, Dishwasher, Disposal, Dryer, Gas Range, Icemaker, Microwave, Other Equipment/Appliances, Purifier/Sink, Refrigerator, Wall Oven, Washer
Furnishings Unfurnished
Exterior
Exterior Feature Built-In Grill, Exterior Lighting, Exterior Lights, Fence, Outdoor Shower, Patio
Parking Features Attached
Garage Spaces 2.0
Pool Salt Chlorination
Community Features Gated Community
Water Access N
View Pool Area View
Roof Type Flat Tile Roof
Private Pool No
Building
Lot Description Less Than 1/4 Acre Lot
Foundation Concrete Block Construction
Sewer Other Sewer
Water Municipal Water
Construction Status New Construction
Others
Pets Allowed Yes
HOA Fee Include 425
Senior Community No HOPA
Restrictions Assoc Approval Required,Ok To Lease
Acceptable Financing Cash, Conventional
Membership Fee Required No
Listing Terms Cash, Conventional
Special Listing Condition As Is
Pets Description No Restrictions
Read Less

Bought with Jupiter Lighthouse Realty Inc
GET MORE INFORMATION




