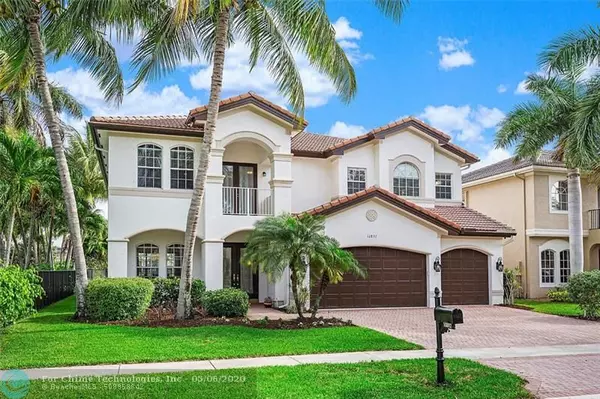For more information regarding the value of a property, please contact us for a free consultation.
10892 Sunset Ridge Cir Boynton Beach, FL 33473
Want to know what your home might be worth? Contact us for a FREE valuation!

Our team is ready to help you sell your home for the highest possible price ASAP
Key Details
Sold Price $715,000
Property Type Single Family Home
Sub Type Single
Listing Status Sold
Purchase Type For Sale
Square Footage 4,328 sqft
Price per Sqft $165
Subdivision Canyon Lakes 05
MLS Listing ID F10225411
Sold Date 07/31/20
Style WF/Pool/No Ocean Access
Bedrooms 6
Full Baths 5
Construction Status Resale
HOA Fees $325/mo
HOA Y/N Yes
Year Built 2005
Annual Tax Amount $7,976
Tax Year 2018
Lot Size 8,838 Sqft
Property Description
Relax. That's what you'll want to do at this upscale move-in ready home in Canyon Lakes. A full cabana bath provides access to year-round lounging at the heated 2017-built Pool with lakeside views. Whether sipping a cup of coffee or a glass of wine from the 2nd floor screened in balcony, or taking in a movie in the media room, you're bound to be delighted in this 6 bedroom, 5 bath home. Entertaining is a breeze when you have a dining room that accommodates a large gathering comfortably. An updated chef's kitchen comes complete with stainless appliances, quartz countertops, a 36" cooktop, a pot-filler and 2 beverage centers. The master suite has his/hers closets, a sitting area, and a jacuzzi tub. Two new a/c units and hybrid water heater should provide trouble-free efficient living for yrs
Location
State FL
County Palm Beach County
Community Canyon Lakes
Area Palm Beach 4710; 4720; 4820; 4830
Zoning AGR-PUD
Rooms
Bedroom Description Master Bedroom Upstairs,Sitting Area - Master Bedroom
Other Rooms Utility Room/Laundry
Dining Room Dining/Living Room, Eat-In Kitchen, Formal Dining
Interior
Interior Features First Floor Entry, Pantry, Split Bedroom, Walk-In Closets
Heating Central Heat, Electric Heat
Cooling Ceiling Fans, Central Cooling, Electric Cooling
Flooring Carpeted Floors, Ceramic Floor, Wood Floors
Equipment Dishwasher, Disposal, Dryer, Electric Range, Electric Water Heater, Microwave, Refrigerator, Wall Oven, Washer
Exterior
Exterior Feature Fence, Screened Balcony, Storm/Security Shutters
Parking Features Attached
Garage Spaces 3.0
Pool Below Ground Pool
Waterfront Description Lake Front
Water Access Y
Water Access Desc Other
View Lake, Pool Area View
Roof Type Curved/S-Tile Roof
Private Pool No
Building
Lot Description Less Than 1/4 Acre Lot
Foundation Cbs Construction
Sewer Municipal Sewer
Water Municipal Water
Construction Status Resale
Others
Pets Allowed Yes
HOA Fee Include 325
Senior Community No HOPA
Restrictions Assoc Approval Required,No Lease; 1st Year Owned
Acceptable Financing Cash, Conventional
Membership Fee Required No
Listing Terms Cash, Conventional
Special Listing Condition As Is
Pets Description Restrictions Or Possible Restrictions
Read Less

Bought with Charles Rutenberg Realty Fort
GET MORE INFORMATION




