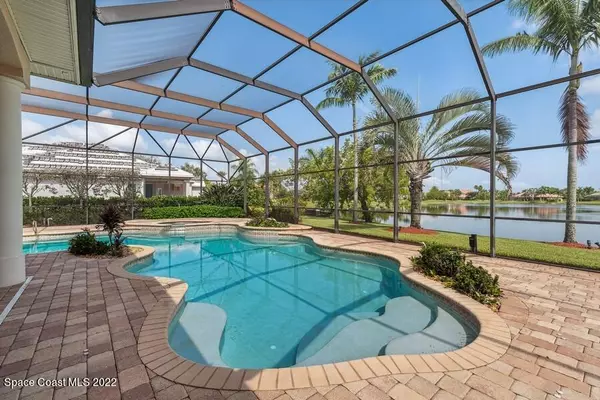For more information regarding the value of a property, please contact us for a free consultation.
700 Clubhouse WAY Satellite Beach, FL 32937
Want to know what your home might be worth? Contact us for a FREE valuation!

Our team is ready to help you sell your home for the highest possible price ASAP
Key Details
Sold Price $1,072,500
Property Type Single Family Home
Sub Type Single Family Residence
Listing Status Sold
Purchase Type For Sale
Square Footage 3,035 sqft
Price per Sqft $353
Subdivision Lansing Island Phase 4
MLS Listing ID 942321
Sold Date 11/30/22
Bedrooms 4
Full Baths 3
HOA Fees $495/mo
HOA Y/N Yes
Total Fin. Sqft 3035
Originating Board Space Coast MLS (Space Coast Association of REALTORS®)
Year Built 2002
Annual Tax Amount $10,595
Tax Year 2021
Lot Size 0.580 Acres
Acres 0.58
Property Description
72 Hr Kick Out.... Stunning Lakefront Home Located On Lansing Island! Opulence Awaits In This 24 Hour Guard Gated Private Island Community! 3 Bedrooms With An Office! Formal Living, Dining & Family Rooms! Open Island Kitchen With Breakfast Nook & Bar! Gorgeous Solid Wood Cabinetry, Granite Countertops & High-End Stainless-Steel Appliances! Beautiful Views Of The Lake Throughout! Enjoy The Sparkling Screened Pool/Spa & Cool Coastal Breeze With The Added Benefit Of North/South Exposure! Spacious Master Suite With Access To The Covered Lanai! Deluxe EnSuite W/His & Her Walk In Closets, Double Vanities, Garden Tub, Walk In Shower, Separate Water Closet & Access To Your Very Own Private Courtyard With Outdoor Shower! Meticulously Maintained! Community Clubhouse, Pool, Playground, Tennis & Mor
Location
State FL
County Brevard
Area 382-Satellite Bch/Indian Harbour Bch
Direction From Eau Gallie & South Patrick: Head N on S Patrick. At DeSoto Turn Left Into Lansing Island... Turn Right On To Lansing Island Drive. Turn Left On To Clubhouse Way... The Home Will Be On Your Right
Interior
Interior Features Breakfast Bar, Breakfast Nook, Built-in Features, Ceiling Fan(s), His and Hers Closets, Jack and Jill Bath, Open Floorplan, Pantry, Primary Bathroom - Tub with Shower, Primary Bathroom -Tub with Separate Shower, Primary Downstairs, Split Bedrooms, Vaulted Ceiling(s), Walk-In Closet(s)
Heating Central, Natural Gas
Cooling Central Air, Electric
Flooring Carpet, Tile, Wood
Furnishings Unfurnished
Appliance Dishwasher, Disposal, Electric Water Heater, Gas Water Heater, Ice Maker, Microwave, Refrigerator
Laundry Electric Dryer Hookup, Gas Dryer Hookup, Sink, Washer Hookup
Exterior
Exterior Feature Outdoor Kitchen, Outdoor Shower, Storm Shutters
Parking Features Attached, Garage Door Opener
Garage Spaces 3.0
Pool Community, Gas Heat, In Ground, Private, Screen Enclosure, Other
Utilities Available Cable Available, Electricity Connected, Natural Gas Connected
Amenities Available Basketball Court, Clubhouse, Fitness Center, Maintenance Grounds, Management - Full Time, Management- On Site, Park, Playground, Tennis Court(s)
Waterfront Description Lake Front,Pond,Waterfront Community
View Lake, Pond, Pool, Water
Roof Type Tile
Street Surface Asphalt
Porch Patio, Porch, Screened
Garage Yes
Building
Lot Description Sprinklers In Front, Sprinklers In Rear
Faces South
Sewer Public Sewer
Water Public, Well
Level or Stories One
New Construction No
Schools
Elementary Schools Ocean Breeze
High Schools Satellite
Others
Pets Allowed Yes
HOA Name LansingIslandgmail.com | Jenna
HOA Fee Include Security
Senior Community No
Tax ID 26-37-34-82-00000.0-0049.00
Security Features Gated with Guard,Smoke Detector(s)
Acceptable Financing Cash, Conventional, VA Loan
Listing Terms Cash, Conventional, VA Loan
Special Listing Condition Standard
Read Less

Bought with Non-MLS or Out of Area
GET MORE INFORMATION




