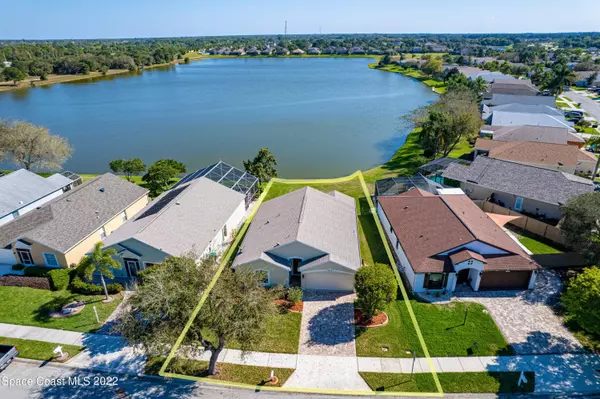For more information regarding the value of a property, please contact us for a free consultation.
8527 Mizell DR Melbourne, FL 32940
Want to know what your home might be worth? Contact us for a FREE valuation!

Our team is ready to help you sell your home for the highest possible price ASAP
Key Details
Sold Price $500,000
Property Type Single Family Home
Sub Type Single Family Residence
Listing Status Sold
Purchase Type For Sale
Square Footage 1,600 sqft
Price per Sqft $312
Subdivision Viera Central Pud Tract 12 Unit 1 Parcels 1-3 Pha
MLS Listing ID 929490
Sold Date 05/05/22
Bedrooms 3
Full Baths 2
HOA Fees $460
HOA Y/N Yes
Total Fin. Sqft 1600
Originating Board Space Coast MLS (Space Coast Association of REALTORS®)
Year Built 1999
Annual Tax Amount $2,272
Tax Year 2021
Lot Size 6,098 Sqft
Acres 0.14
Lot Dimensions 61 x 112
Property Description
Amazing completely renovated everything NEW in 2018 home on a direct waterfront lot in Viera. Energy efficient smart home that can be totally monitored and controlled by your cellphone: A/C, cameras, doors, lights, even the oven. ALL DOORS AND WINDOWS are certified Miami-Dade Large Missile Impact resistant. 11 recessed LED lights, beautiful solid wood floors with rectified plank tile in wet areas. Kitchen boasts 42'' 3-step antique glazed solid wood cabinets, level 5 granite counters, gourmet appliances & walk in pantry. Master bath has spa like feel with tiled walls, 36'' furniture grade double sink vanity, tumbled stone walk-in shower. 2nd bath features Kohler soaker tub, tile wall shower and 36'' custom vanity. Furnishings optional. Community pool, bike path and The Ave shops close by. by.
Location
State FL
County Brevard
Area 217 - Viera West Of I 95
Direction Take exit 191 W off I-95. Take Lake Andrew Dr. off roundabout, heading south. Left on Trafford Dr, left at stop sign, right on Mizell. House is on your right.
Interior
Interior Features Breakfast Bar, Built-in Features, Ceiling Fan(s), Eat-in Kitchen, Kitchen Island, Open Floorplan, Pantry, Primary Bathroom - Tub with Shower, Primary Bathroom -Tub with Separate Shower, Primary Downstairs, Vaulted Ceiling(s), Walk-In Closet(s)
Heating Central, Electric, Heat Pump
Cooling Central Air, Electric
Flooring Carpet, Tile, Wood
Appliance Convection Oven, Dishwasher, Disposal, Double Oven, Dryer, Electric Range, Electric Water Heater, ENERGY STAR Qualified Dishwasher, ENERGY STAR Qualified Refrigerator, ENERGY STAR Qualified Washer, Ice Maker, Microwave, Refrigerator, Washer, Water Softener Owned
Laundry Electric Dryer Hookup, Gas Dryer Hookup, Washer Hookup
Exterior
Exterior Feature ExteriorFeatures
Parking Features Attached, Electric Vehicle Charging Station(s), Garage Door Opener
Garage Spaces 2.0
Pool Community
Utilities Available Cable Available, Electricity Connected
Amenities Available Clubhouse, Jogging Path, Maintenance Grounds, Management - Full Time, Management - Off Site, Park, Playground
Waterfront Description Lake Front,Pond
View Lake, Pond, Water, Protected Preserve
Roof Type Shingle
Street Surface Asphalt
Accessibility Accessible Entrance, Accessible Full Bath, Grip-Accessible Features
Porch Patio, Porch, Screened
Garage Yes
Building
Lot Description Dead End Street
Faces North
Sewer Public Sewer
Water Public
Level or Stories One
New Construction No
Schools
Elementary Schools Quest
High Schools Viera
Others
Pets Allowed Yes
HOA Name Dianefairwaymgmthoa.com
Senior Community No
Tax ID 26-36-15-Ri-0000a.0-0072.00
Security Features Closed Circuit Camera(s),Security System Owned,Smoke Detector(s),Other
Acceptable Financing Cash, Conventional
Listing Terms Cash, Conventional
Special Listing Condition Standard
Read Less

Bought with Non-MLS or Out of Area
GET MORE INFORMATION




