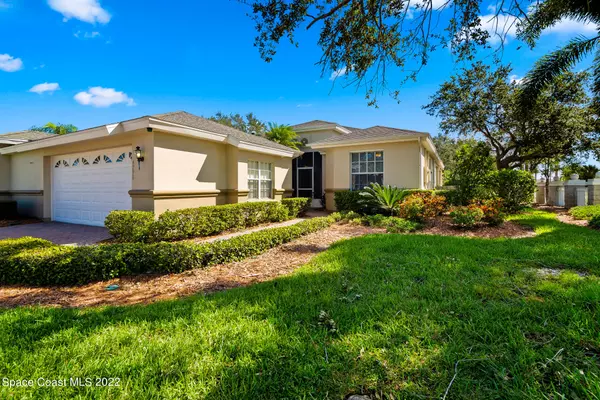For more information regarding the value of a property, please contact us for a free consultation.
4798 Parkstone DR Rockledge, FL 32955
Want to know what your home might be worth? Contact us for a FREE valuation!

Our team is ready to help you sell your home for the highest possible price ASAP
Key Details
Sold Price $428,000
Property Type Single Family Home
Sub Type Single Family Residence
Listing Status Sold
Purchase Type For Sale
Square Footage 1,933 sqft
Price per Sqft $221
Subdivision Viera N Pud Tract C-1
MLS Listing ID 947670
Sold Date 11/17/22
Bedrooms 3
Full Baths 2
HOA Fees $397/qua
HOA Y/N Yes
Total Fin. Sqft 1933
Originating Board Space Coast MLS (Space Coast Association of REALTORS®)
Year Built 1997
Annual Tax Amount $2,471
Tax Year 2021
Lot Size 5,663 Sqft
Acres 0.13
Property Sub-Type Single Family Residence
Property Description
If you value location, a low-maintenance lifestyle & quality finishes, you'll be charmed by this 1933 sqft villa in the sought-after Parkstone neighborhood of Viera East Golf Community! Upon entering the home attention is drawn to the enviable golf course setting. Light pours through the nook into the beautifully appointed kitchen, w/ crisp white cabinets topped w/ granite! The spacious Dunhill floor-plan is ideal for entertaining, w/ the great room open to the dining, kitchen & garden room. The master suite is partnered w/ a lovely ensuite, double sinks, & a large, walk-in closet. The air-conditioned garden room features new tile & windows that frame gorgeous views & accordion shutters. HOA includes lawn maintenance, irrigation, exterior painting, roof replacement & insures the structure. structure.
Location
State FL
County Brevard
Area 216 - Viera/Suntree N Of Wickham
Direction Viera East Golf Community is located off Murrell, just North of Viera Blvd. Take Murrell to Clubhouse Dr & turn left. Right on Golf Vista. The third right is Parkstone and home is on right.
Interior
Interior Features Breakfast Nook, Ceiling Fan(s), Kitchen Island, Open Floorplan, Pantry, Primary Bathroom - Tub with Shower, Primary Bathroom -Tub with Separate Shower, Primary Downstairs, Solar Tube(s), Split Bedrooms, Walk-In Closet(s)
Cooling Central Air
Flooring Carpet, Tile
Appliance Dishwasher, Dryer, Electric Range, Gas Water Heater, Microwave, Refrigerator, Washer
Laundry Gas Dryer Hookup
Exterior
Exterior Feature Storm Shutters
Parking Features Attached
Garage Spaces 2.0
Pool Community
Utilities Available Cable Available, Natural Gas Connected, Other
Amenities Available Clubhouse, Fitness Center, Golf Course, Maintenance Grounds, Maintenance Structure, Management - Full Time, Management- On Site, Shuffleboard Court, Tennis Court(s)
View Golf Course
Roof Type Shingle,Other
Accessibility Grip-Accessible Features
Porch Porch
Garage Yes
Building
Lot Description Corner Lot, Cul-De-Sac, On Golf Course
Faces West
Sewer Public Sewer
Water Public
Level or Stories One
New Construction No
Schools
Elementary Schools Williams
High Schools Viera
Others
HOA Name Leland Mgt. SallySandy
HOA Fee Include Insurance
Senior Community No
Tax ID 25-36-28-01-00000.0-0048.00
Acceptable Financing Cash, Conventional
Listing Terms Cash, Conventional
Special Listing Condition Standard
Read Less

Bought with RE/MAX Aerospace Realty



