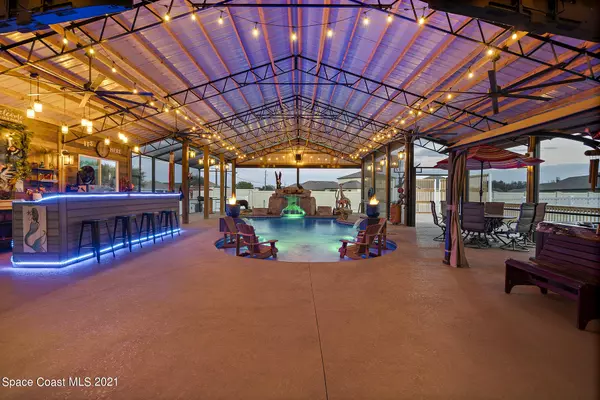For more information regarding the value of a property, please contact us for a free consultation.
3401 Brahman AVE Rockledge, FL 32955
Want to know what your home might be worth? Contact us for a FREE valuation!

Our team is ready to help you sell your home for the highest possible price ASAP
Key Details
Sold Price $591,750
Property Type Single Family Home
Sub Type Single Family Residence
Listing Status Sold
Purchase Type For Sale
Square Footage 2,007 sqft
Price per Sqft $294
Subdivision Tuckaway Lake Estates
MLS Listing ID 922786
Sold Date 02/28/22
Bedrooms 3
Full Baths 2
HOA Fees $28/ann
HOA Y/N Yes
Total Fin. Sqft 2007
Originating Board Space Coast MLS (Space Coast Association of REALTORS®)
Year Built 2001
Annual Tax Amount $3,647
Tax Year 2021
Lot Size 0.460 Acres
Acres 0.46
Property Description
WOW! Prepare to be impressed by this superb, one-of-a-kind outdoor entertainment space that truly is an extension of the home. Living room sliders open to an impressive 60x45 pole barn that is completely screened inclosed and features a brand new custom saltwater pool complete with waterfall grotto, 2 natural gas fire pits over waterfalls, swim up bar, LED lighting & sun shelf w/ seating for 5, plus a stand alone hot tub & bar w/ full summer kitchen. This incredible outdoor space doesn't end there, imagine the fun that can be had with your friends & family on the private basketball court. Other highlights include a new roof that is only weeks old & fresh paint inside & out. The interior boasts an open floor plan, new LVP flooring, new kitchen sink & bonus space above the garage is a home theater. The enviable 3 car garage offers storage shelves, work bench w/ sink plus the lawn mower stays! Many other features included, be sure to see the Property Features in documents.
Location
State FL
County Brevard
Area 214 - Rockledge - West Of Us1
Direction From SR 520 turn left on S. Fiske Blvd, then turn right onto Tuckaway Dr, then 1st right onto Brahman Ave. 3401 is on the right.
Interior
Interior Features Breakfast Bar, Ceiling Fan(s), Eat-in Kitchen, Open Floorplan, Primary Bathroom - Tub with Shower, Primary Bathroom -Tub with Separate Shower, Primary Downstairs, Split Bedrooms, Walk-In Closet(s)
Heating Central, Electric
Cooling Central Air, Electric
Flooring Carpet, Vinyl
Furnishings Partially
Appliance Dishwasher, Disposal, Dryer, Electric Range, Electric Water Heater, Refrigerator, Washer
Laundry Electric Dryer Hookup, Gas Dryer Hookup, Washer Hookup
Exterior
Exterior Feature Fire Pit, Outdoor Kitchen, Outdoor Shower
Parking Features Attached
Garage Spaces 3.0
Fence Fenced, Vinyl
Pool Electric Heat, In Ground, Private, Salt Water, Screen Enclosure, Waterfall, Other
Utilities Available Cable Available, Electricity Connected, Water Available
Amenities Available Maintenance Grounds, Management - Full Time
View Pool
Roof Type Shingle
Street Surface Asphalt
Porch Patio, Porch, Screened
Garage Yes
Building
Lot Description Corner Lot, Cul-De-Sac
Faces West
Sewer Septic Tank
Water Public
Level or Stories Two
New Construction No
Schools
Elementary Schools Andersen
High Schools Rockledge
Others
Pets Allowed Yes
HOA Name TUCKAWAY LAKE ESTATES
Senior Community No
Tax ID 25-36-20-25-00000.0-0039.00
Security Features Security System Owned
Acceptable Financing Cash, Conventional
Listing Terms Cash, Conventional
Special Listing Condition Standard
Read Less

Bought with Coldwell Banker Paradise
GET MORE INFORMATION




