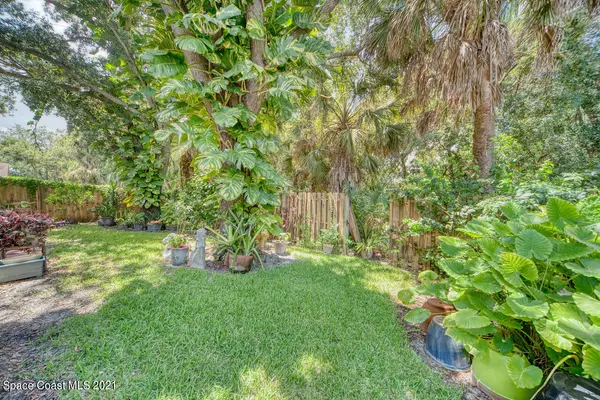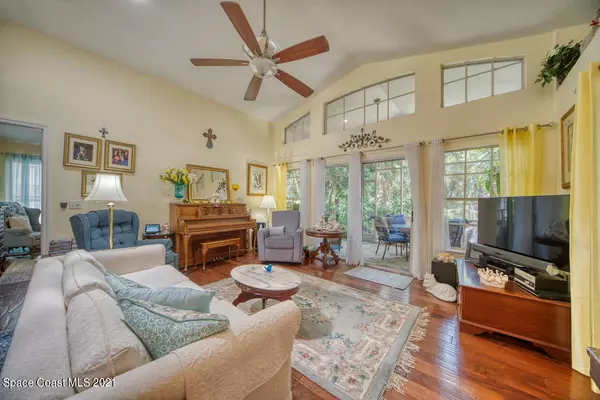For more information regarding the value of a property, please contact us for a free consultation.
6732 Fawn Ridge DR Melbourne, FL 32940
Want to know what your home might be worth? Contact us for a FREE valuation!

Our team is ready to help you sell your home for the highest possible price ASAP
Key Details
Sold Price $320,000
Property Type Single Family Home
Sub Type Single Family Residence
Listing Status Sold
Purchase Type For Sale
Square Footage 1,337 sqft
Price per Sqft $239
Subdivision Viera Tract Ff Phase Ii
MLS Listing ID 912679
Sold Date 10/20/21
Bedrooms 3
Full Baths 2
HOA Fees $120
HOA Y/N Yes
Total Fin. Sqft 1337
Originating Board Space Coast MLS (Space Coast Association of REALTORS®)
Year Built 1994
Annual Tax Amount $2,478
Tax Year 2020
Lot Size 5,663 Sqft
Acres 0.13
Property Description
((( SPECTACULAR NEW ''VIERA EAST'' LISTING!! ))) RECENTLY UPDATED HOME WITH GIGANTIC SCREENED PORCH LOCATED ON A NATURE PRESERVE IN FAWN RIDGE! Vaulted ceilings, plant ledges, arched doorways, granite countertops, maple cabinets, SS appliances, natural gas stove, red oak hardwood flooring & many unique windows letting in natural light & amazing nature views throughout! NEW ROOF (2016) NEW A/C SYSTEM 2016. NEW PLUMBING 2015. NEW FLOORING 2015. NEW APPLIANCES 2015. NEW WATER HEATER 2015. NEW GUTTERS 2018. NEW WELL PUMP 2020. Open & split floor plan w/formal living room, formal dining room (could be converted back to 3rd BR) over-sized Great room & enormous screened patio with panoramic nature views! Enjoy your fenced back yard tropical paradise...QUIET NEIGHBORHOOD IN A CONVENIENT LOCATION!
Location
State FL
County Brevard
Area 216 - Viera/Suntree N Of Wickham
Direction Wickham Road to North on Murrell Rd; West on Crane creek Blvd; Left on Fawn Ridge. Close to neighborhood playground, shopping, schools, restaurants & entertainment. Convenient to I-95 & the beaches!
Interior
Interior Features Breakfast Bar, Breakfast Nook, Ceiling Fan(s), Eat-in Kitchen, Open Floorplan, Primary Bathroom - Tub with Shower, Primary Bathroom -Tub with Separate Shower, Primary Downstairs, Skylight(s), Split Bedrooms, Vaulted Ceiling(s), Walk-In Closet(s)
Heating Central
Cooling Central Air, Electric
Flooring Carpet, Tile
Furnishings Furnished
Appliance Dishwasher, Disposal, Gas Range, Gas Water Heater, Ice Maker, Microwave, Refrigerator
Laundry In Garage
Exterior
Exterior Feature ExteriorFeatures
Parking Features Additional Parking, Attached, Garage Door Opener
Garage Spaces 2.0
Fence Fenced, Wood
Pool None
Utilities Available Cable Available, Electricity Connected, Water Available
Amenities Available Jogging Path, Maintenance Grounds, Management - Full Time, Management - Off Site, Park, Playground
View Protected Preserve
Roof Type Shingle
Street Surface Asphalt
Porch Patio, Porch, Screened
Garage Yes
Building
Lot Description Sprinklers In Front, Sprinklers In Rear
Faces Southeast
Sewer Public Sewer
Water Public, Well
Level or Stories One
Additional Building Shed(s)
New Construction No
Schools
Elementary Schools Quest
High Schools Viera
Others
Pets Allowed Yes
HOA Name VIERA TRACT FF PHASE II
Senior Community No
Tax ID 26-36-10-02-0000a.0-0008.00
Security Features Smoke Detector(s)
Acceptable Financing Cash, Conventional, FHA, VA Loan
Listing Terms Cash, Conventional, FHA, VA Loan
Special Listing Condition Standard
Read Less

Bought with Realty World Curri Properties
GET MORE INFORMATION




