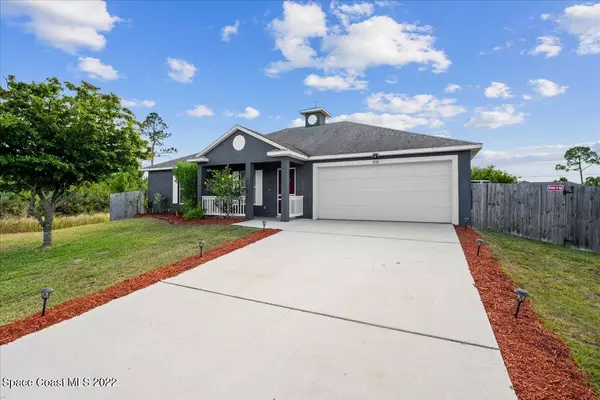For more information regarding the value of a property, please contact us for a free consultation.
3226 Toronto AVE SE Palm Bay, FL 32909
Want to know what your home might be worth? Contact us for a FREE valuation!

Our team is ready to help you sell your home for the highest possible price ASAP
Key Details
Sold Price $307,500
Property Type Single Family Home
Sub Type Single Family Residence
Listing Status Sold
Purchase Type For Sale
Square Footage 1,199 sqft
Price per Sqft $256
Subdivision Port Malabar Unit 23
MLS Listing ID 935511
Sold Date 06/30/22
Bedrooms 3
Full Baths 2
HOA Y/N No
Total Fin. Sqft 1199
Originating Board Space Coast MLS (Space Coast Association of REALTORS®)
Year Built 2006
Annual Tax Amount $1,770
Tax Year 2021
Lot Size 10,018 Sqft
Acres 0.23
Property Description
Want to live away from busy traffic but still close to the major highways? This split bedroom home located on .23 acres with a new privacy fence enclosing the backyard is for you. The home features white kitchen cabinets, stainless steel appliances, vinyl plank flooring, neutral light grey walls with an open concept. Off the dining room area is a great screened in porch to view the expansive backyard. The exterior has been freshly painted. This home has a new AC system, new pressure tank for water system, new thermostats, and hurricane shutters.
Location
State FL
County Brevard
Area 343 - Se Palm Bay
Direction Heading S on I-95, take St Johns Heritage Pkwy SE to Babcock Road, make a Right, Left on Cogan, then Left on Toronto Ave, Home will be on your right
Interior
Interior Features Breakfast Bar, Open Floorplan, Walk-In Closet(s)
Heating Central
Cooling Central Air
Flooring Vinyl
Furnishings Unfurnished
Appliance Dishwasher, Dryer, Electric Water Heater, Microwave, Refrigerator, Washer, Water Softener Owned
Exterior
Exterior Feature ExteriorFeatures
Parking Features Attached
Garage Spaces 2.0
Pool None
Roof Type Shingle
Porch Porch
Garage Yes
Building
Lot Description Other
Faces East
Sewer Septic Tank
Water Well
Level or Stories One
New Construction No
Schools
Elementary Schools Sunrise
High Schools Bayside
Others
Pets Allowed Yes
Senior Community No
Tax ID 29-37-33-Gt-1128-4
Acceptable Financing Cash, Conventional, FHA, VA Loan
Listing Terms Cash, Conventional, FHA, VA Loan
Special Listing Condition Standard
Read Less

Bought with Main Street Renewal LLC
GET MORE INFORMATION




