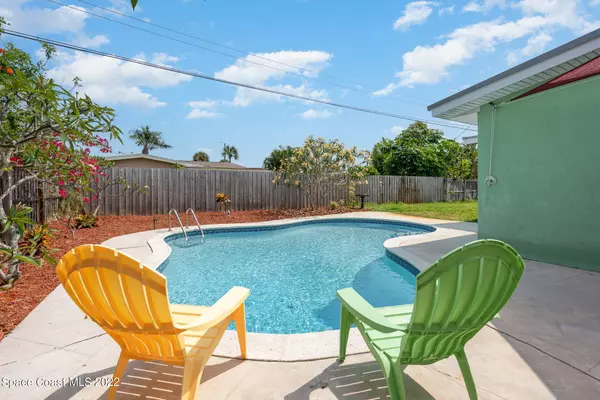For more information regarding the value of a property, please contact us for a free consultation.
240 Desoto Pkwy Satellite Beach, FL 32937
Want to know what your home might be worth? Contact us for a FREE valuation!

Our team is ready to help you sell your home for the highest possible price ASAP
Key Details
Sold Price $475,000
Property Type Single Family Home
Sub Type Single Family Residence
Listing Status Sold
Purchase Type For Sale
Square Footage 1,548 sqft
Price per Sqft $306
Subdivision Amherst Gardens Sec 1
MLS Listing ID 935444
Sold Date 07/25/22
Bedrooms 3
Full Baths 2
HOA Y/N No
Total Fin. Sqft 1548
Originating Board Space Coast MLS (Space Coast Association of REALTORS®)
Year Built 1964
Annual Tax Amount $4,034
Tax Year 2021
Lot Size 9,148 Sqft
Acres 0.21
Property Description
Satellite Beach Pool home with a backyard Oasis. Popular Desoto Pkwy location. Adorable 3BR, 2 Bth split floor plan. Spacious rooms with beautiful neutral tile throughout. Stunning Bathrooms have been completely remodeled. Hall bath with walk in shower matching tile from ceiling to the floor with bronze fixtures. Spacious living area, sitting area with natural light. White kitchen cabinets, subway tile backsplash, granite countertops and all white appliances. Lots of workable counter space & a kitchen nook space. Master bedroom with remodeled bath with subway tile. Hurricane windows throughout including the garage door. Complete privacy with the fenced yard, and BBQ area. Direct Beach access is a bike ride or walk away. Close to library, parks, dining & Pelican Beach Park.
Location
State FL
County Brevard
Area 382-Satellite Bch/Indian Harbour Bch
Direction Highway A1A south, to Desoto Pkwy, go west on Desoto
Interior
Interior Features Breakfast Nook, Ceiling Fan(s), Open Floorplan, Primary Bathroom - Tub with Shower, Primary Downstairs, Split Bedrooms
Heating Electric
Cooling Central Air
Flooring Tile
Furnishings Unfurnished
Appliance Dishwasher, Electric Range, Electric Water Heater, Microwave, Refrigerator
Exterior
Exterior Feature Fire Pit
Parking Features Attached
Garage Spaces 2.0
Pool In Ground, Private
View Pool
Roof Type Metal
Street Surface Asphalt
Garage Yes
Building
Faces Northeast
Sewer Public Sewer
Water Public
Level or Stories One
New Construction No
Schools
Elementary Schools Surfside
High Schools Satellite
Others
Pets Allowed Yes
HOA Name AMHERST GARDENS SEC 1
Senior Community No
Tax ID 27-37-02-04-00000.0-0036.00
Acceptable Financing Cash, Conventional
Listing Terms Cash, Conventional
Special Listing Condition Standard
Read Less

Bought with RE/MAX Aerospace Realty
GET MORE INFORMATION




