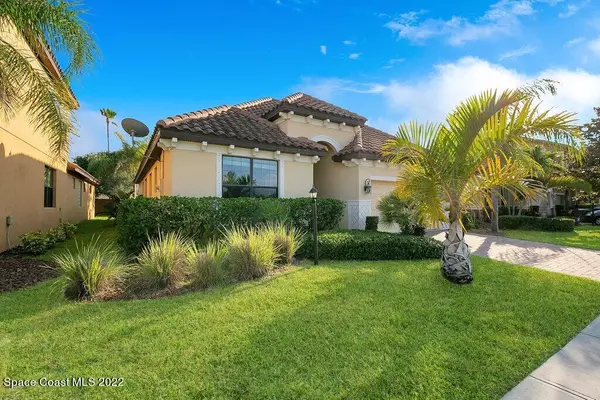For more information regarding the value of a property, please contact us for a free consultation.
299 Montecito DR Satellite Beach, FL 32937
Want to know what your home might be worth? Contact us for a FREE valuation!

Our team is ready to help you sell your home for the highest possible price ASAP
Key Details
Sold Price $590,000
Property Type Single Family Home
Sub Type Single Family Residence
Listing Status Sold
Purchase Type For Sale
Square Footage 2,415 sqft
Price per Sqft $244
Subdivision Montecito Phase 1B
MLS Listing ID 935253
Sold Date 07/27/22
Bedrooms 4
Full Baths 3
HOA Fees $79/qua
HOA Y/N Yes
Total Fin. Sqft 2415
Originating Board Space Coast MLS (Space Coast Association of REALTORS®)
Year Built 2013
Annual Tax Amount $7,576
Tax Year 2021
Lot Size 6,098 Sqft
Acres 0.14
Property Description
Live the Florida lifestyle BEACHSIDE! Walking distance to Ocean/Beach! Mediterranean
Style home in Gated Community, homes have barrel tile roofs , 4 bedroom 3 full baths open floor plan with tile and laminate flooring. Your gourmet Kitchen has stainless steel appliances.
Also the master is large and even has additional sitting area. First floor.
There is a larger than life bonus room second floor with Walk in closet and full bath could also be used as secondary Master suite.
The first floor Master has jacuzzi and separate shower plus Walkin closet. If you want your own pool there is plenty of room for one, Club house has inground pool playground and even gym and full kitchen and the community is gated. HOA Includes lawn service ,irrigation Air Conditioner Replaced 4/2021
Location
State FL
County Brevard
Area 381 - N Satellite Beach
Direction A1A to right on Shearwater to right on Montecito tohen go left on Montecito home is on your left.
Interior
Interior Features Breakfast Bar, Ceiling Fan(s), Primary Downstairs, Split Bedrooms, Vaulted Ceiling(s), Walk-In Closet(s)
Heating Central, Electric, Heat Pump
Cooling Central Air, Electric
Flooring Laminate, Tile
Furnishings Unfurnished
Appliance Dishwasher, Electric Range, Electric Water Heater, Ice Maker, Microwave, Refrigerator
Exterior
Exterior Feature Storm Shutters
Parking Features Attached
Garage Spaces 2.0
Pool Community, Other
Amenities Available Clubhouse, Fitness Center, Maintenance Grounds, Management - Full Time, Management - Off Site, Playground, Other
View City
Roof Type Tile
Street Surface Asphalt
Accessibility Accessible Doors
Porch Patio, Porch
Garage Yes
Building
Faces North
Sewer Public Sewer
Water Public
Level or Stories Two
New Construction No
Schools
Elementary Schools Sea Park
High Schools Satellite
Others
HOA Name Leland Management inc
Senior Community No
Tax ID 26-37-26-34-00000.0-0092.00
Acceptable Financing Cash, Conventional, FHA, VA Loan
Listing Terms Cash, Conventional, FHA, VA Loan
Special Listing Condition Standard
Read Less

Bought with RE/MAX Elite
GET MORE INFORMATION




