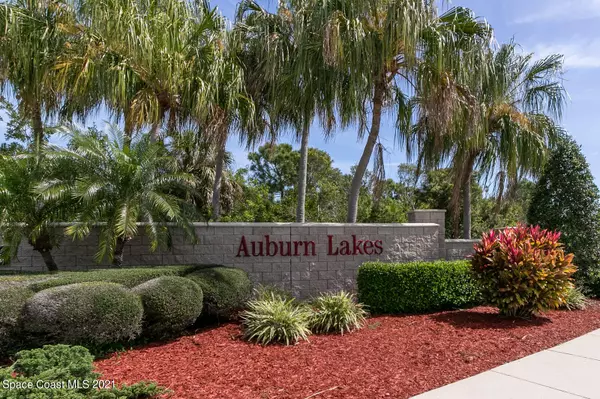For more information regarding the value of a property, please contact us for a free consultation.
4870 Manchester DR Rockledge, FL 32955
Want to know what your home might be worth? Contact us for a FREE valuation!

Our team is ready to help you sell your home for the highest possible price ASAP
Key Details
Sold Price $355,000
Property Type Single Family Home
Sub Type Single Family Residence
Listing Status Sold
Purchase Type For Sale
Square Footage 1,902 sqft
Price per Sqft $186
Subdivision Auburn Lakes Subdivision Phase 4 Viera N P
MLS Listing ID 907304
Sold Date 06/30/21
Bedrooms 4
Full Baths 2
HOA Fees $140
HOA Y/N Yes
Total Fin. Sqft 1902
Originating Board Space Coast MLS (Space Coast Association of REALTORS®)
Year Built 2004
Annual Tax Amount $2,575
Tax Year 2020
Lot Size 6,534 Sqft
Acres 0.15
Property Description
This Home has the Features that you Want and Need for a Happy, Comfortable Lifestyle. With 4 Bedrooms, 2 Baths and a 2 car Garage, It's a Spacious 1902 Sq Ft, of Secure Concrete Block Construction, with a New Roof in 2019. The Exterior was repainted in 2015 and a 3.5 Ton AC Unit was installed in 2016. Other Desirable Features are Vaulted Ceilings, Chair Rails, Wood Laminate Flooring, and Solar Tubes to Light Up the Living Room and Guest Bath. The Kitchen has Whirlpool Stainless Steel Appliances with black trim and Granite Countertops in the Kitchen and both Baths. The Master Suite has a Walk-in Closet and the Master Bath features a Walk-in Shower Plus a Garden Tub with plenty of hot water supplied by an 80 Gallon Water Heater in the Garage. French Doors in the Family Room open out to a Screened in Porch with an attached open Patio for Grilling and Entertaining. There is a Wooded Wildlife Preserve adjoining the Back Yard providing complete Privacy. There is a Pig Tail Mount near the circuit breaker panel in the garage for connecting a Generator. The Auburn Lakes community is located near the Avenues with GREAT Shops and Restaurants and is only a few minutes to Patrick Space Force Base and the Beach.
Location
State FL
County Brevard
Area 216 - Viera/Suntree N Of Wickham
Direction Murrell take Clubhouse East to Auburn Lakes Subdivision, take a left onto Manchester Dr.
Interior
Interior Features Breakfast Bar, Ceiling Fan(s), Eat-in Kitchen, Pantry, Primary Bathroom - Tub with Shower, Primary Bathroom -Tub with Separate Shower, Solar Tube(s), Split Bedrooms, Vaulted Ceiling(s), Walk-In Closet(s)
Heating Central
Cooling Central Air
Flooring Laminate, Vinyl
Furnishings Unfurnished
Appliance Dishwasher, Electric Range, Electric Water Heater, Microwave, Refrigerator
Laundry Electric Dryer Hookup, Gas Dryer Hookup, Washer Hookup
Exterior
Exterior Feature Storm Shutters
Parking Features Attached
Garage Spaces 2.0
Pool Community, In Ground
Amenities Available Basketball Court, Clubhouse, Maintenance Grounds, Management - Full Time, Management - Off Site, Park, Playground, Tennis Court(s)
View Protected Preserve
Roof Type Shingle
Garage Yes
Building
Lot Description Dead End Street
Faces Southwest
Sewer Public Sewer
Water Public
Level or Stories One
New Construction No
Schools
Elementary Schools Williams
High Schools Viera
Others
HOA Name AUBURN LAKES SUBDIVISION PHASE FOUR VIERA NORTH P.
Senior Community No
Tax ID 25-36-27-06-0000g.0-0008.00
Acceptable Financing Cash, Conventional
Listing Terms Cash, Conventional
Special Listing Condition Standard
Read Less

Bought with GRP Property Mgt. LLC
GET MORE INFORMATION




