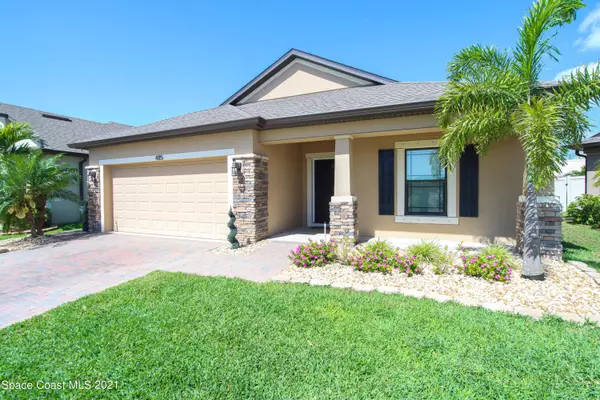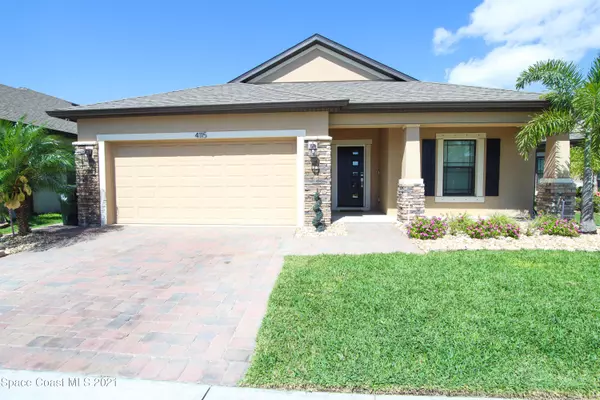For more information regarding the value of a property, please contact us for a free consultation.
4115 Harvest CIR Rockledge, FL 32955
Want to know what your home might be worth? Contact us for a FREE valuation!

Our team is ready to help you sell your home for the highest possible price ASAP
Key Details
Sold Price $392,000
Property Type Single Family Home
Sub Type Single Family Residence
Listing Status Sold
Purchase Type For Sale
Square Footage 1,914 sqft
Price per Sqft $204
MLS Listing ID 904364
Sold Date 06/22/21
Bedrooms 4
Full Baths 2
HOA Fees $45/mo
HOA Y/N Yes
Total Fin. Sqft 1914
Originating Board Space Coast MLS (Space Coast Association of REALTORS®)
Year Built 2017
Annual Tax Amount $3,013
Tax Year 2018
Lot Size 5,227 Sqft
Acres 0.12
Property Description
This is the home you are waiting for! High dimensional ceilings. Tile flooring perfectly punctuates a beautifully open floor plan. Modern granite counters, upgraded fixtures, borders and paint & rich wood cabinetry define sophisticated style throughout the kitchen & baths. Relaxed dining off the food lover's kitchen is great for family meals. A generous master suite w/large walk-in closet, separate tub & shower showcases plenty of his/ her space! Beautifully remodeled and is a great attribute in the home A front room off the foyer is a perfect office or 4th bdrm. Enjoy al fresco celebrations on the breezy and a nice pool as the kids run about the fully fenced backyard or go for a swim!
Location
State FL
County Brevard
Area 216 - Viera/Suntree N Of Wickham
Direction Off Barnes Blvd., turn south into Harvest Cove community and take first right on Harvest Cir. House will be on the right.
Interior
Interior Features Breakfast Bar, Breakfast Nook, Ceiling Fan(s), Open Floorplan, Pantry, Primary Bathroom - Tub with Shower, Split Bedrooms, Vaulted Ceiling(s)
Heating Central, Electric
Flooring Carpet, Tile
Appliance Dishwasher, Dryer, Electric Water Heater, Microwave, Refrigerator, Washer
Laundry Gas Dryer Hookup
Exterior
Exterior Feature ExteriorFeatures
Parking Features Attached
Garage Spaces 2.0
Pool In Ground, Private
Amenities Available Maintenance Grounds, Management - Full Time
Roof Type Shingle
Street Surface Asphalt
Garage Yes
Building
Faces Northwest
Sewer Public Sewer
Water Public
Level or Stories One
New Construction No
Schools
Elementary Schools Williams
High Schools Rockledge
Others
Pets Allowed Yes
HOA Name Association; Developer; Offsite Professional
Senior Community No
Tax ID 25-36-22-59-00000.0-0031.00
Security Features Smoke Detector(s)
Acceptable Financing Cash, Conventional, FHA, VA Loan
Listing Terms Cash, Conventional, FHA, VA Loan
Special Listing Condition Standard
Read Less

Bought with J. Edwards Real Estate
GET MORE INFORMATION




