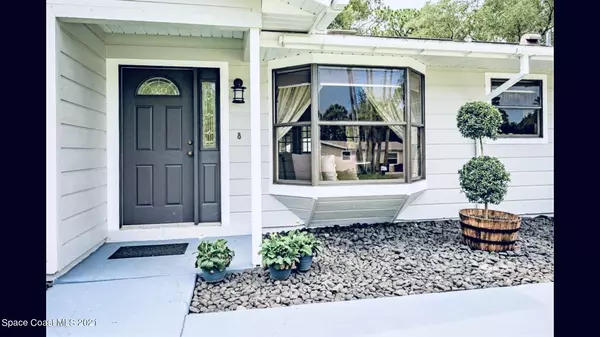For more information regarding the value of a property, please contact us for a free consultation.
134 Oakledge DR Rockledge, FL 32955
Want to know what your home might be worth? Contact us for a FREE valuation!

Our team is ready to help you sell your home for the highest possible price ASAP
Key Details
Sold Price $330,000
Property Type Single Family Home
Sub Type Single Family Residence
Listing Status Sold
Purchase Type For Sale
Square Footage 1,482 sqft
Price per Sqft $222
Subdivision Oakledge Park
MLS Listing ID 899833
Sold Date 04/05/21
Bedrooms 3
Full Baths 2
Half Baths 1
HOA Y/N No
Total Fin. Sqft 1482
Originating Board Space Coast MLS (Space Coast Association of REALTORS®)
Year Built 1985
Annual Tax Amount $2,943
Tax Year 2020
Lot Size 10,454 Sqft
Acres 0.24
Property Description
Enjoy Living the Florida Life Style! Located off Beautiful Rockledge Dr. where you can enjoy Stunning Views of Sunrises. Walk to the River. Bike Ride, Run or Jog Scenic River Road. This 3 Bedroom 2.5 Bathroom Home has Recently been Updated. Open Floor Plan with Florida Room Overlooking Spacious Fenced Backyard. Large Patio for Entertaining. Separate Dining Area, Kitchen Nook, Newer Frigidaire Stainless Steel Appliances, Granite Counter Tops, Tile Floors, Master with Slider to Patio, Cathedral Ceilings. Skylights. Custom Blinds. Cozy up to the Wood Burning Fireplace on those Rare Chilly Nights. Remodeled Bathrooms. Newer Fixtures. Samsung Washer and Dryer. Irrigation on Well. Room for RV or Boat. No HOA. A Short Drive to Golf Courses, Historic Cocoa Village, Beaches, Orlando Attractions. Attractions.
Location
State FL
County Brevard
Area 213 - Mainland E Of Us 1
Direction From Pineda Causeway and US 1: North on Us 1for about 5 miles. Turn Right Rockledge Drive. Turn Right on Oakledge following around to the left. 134 Oakledge is on your right.
Interior
Interior Features Ceiling Fan(s), Eat-in Kitchen, Open Floorplan, Pantry, Primary Bathroom - Tub with Shower, Primary Downstairs, Skylight(s), Vaulted Ceiling(s)
Heating Central, Electric
Cooling Central Air, Electric
Flooring Tile
Fireplaces Type Wood Burning, Other
Furnishings Unfurnished
Fireplace Yes
Appliance Dishwasher, Disposal, Dryer, Electric Range, Electric Water Heater, Ice Maker, Microwave, Refrigerator, Washer
Laundry Electric Dryer Hookup, Gas Dryer Hookup, In Garage, Sink, Washer Hookup
Exterior
Exterior Feature ExteriorFeatures
Parking Features Attached, Garage Door Opener, RV Access/Parking
Garage Spaces 2.0
Fence Fenced, Wood
Pool None
Utilities Available Cable Available, Electricity Connected, Water Available
Roof Type Shingle
Street Surface Asphalt
Porch Patio
Garage Yes
Building
Lot Description Sprinklers In Front, Sprinklers In Rear
Faces North
Sewer Septic Tank
Water Public, Well
Level or Stories One
Additional Building Shed(s)
New Construction No
Schools
Elementary Schools Williams
High Schools Viera
Others
Pets Allowed Yes
HOA Name OAKLEDGE PARK
Senior Community No
Tax ID 25-36-35-Cu-00000.0-0014.00
Acceptable Financing Cash, Conventional, VA Loan
Listing Terms Cash, Conventional, VA Loan
Special Listing Condition Standard
Read Less

Bought with Coldwell Banker Paradise
GET MORE INFORMATION




