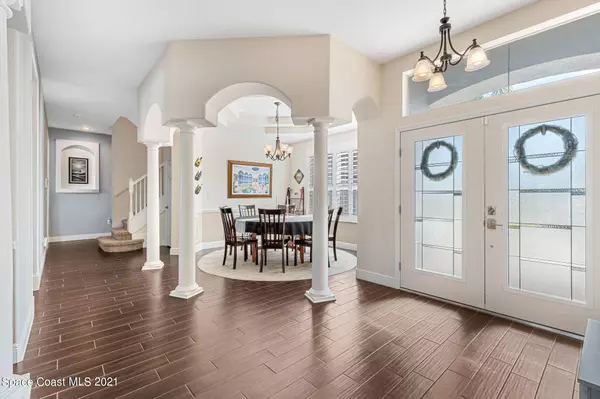For more information regarding the value of a property, please contact us for a free consultation.
4720 Chardonnay DR Rockledge, FL 32955
Want to know what your home might be worth? Contact us for a FREE valuation!

Our team is ready to help you sell your home for the highest possible price ASAP
Key Details
Sold Price $650,000
Property Type Single Family Home
Sub Type Single Family Residence
Listing Status Sold
Purchase Type For Sale
Square Footage 3,382 sqft
Price per Sqft $192
Subdivision Sonoma At Viera Phases 1 And 2 Viera Central Pud
MLS Listing ID 900772
Sold Date 05/12/21
Bedrooms 4
Full Baths 3
Half Baths 1
HOA Fees $342
HOA Y/N Yes
Total Fin. Sqft 3382
Originating Board Space Coast MLS (Space Coast Association of REALTORS®)
Year Built 2003
Annual Tax Amount $5,391
Tax Year 2020
Lot Size 0.290 Acres
Acres 0.29
Property Description
Panoramic lakefront views, expansive poolside lounging, a newer roof & lovely interior appointments! Wood-look tile flooring spans capacious living & dining outlined w/plantation shutters & architectural details. A 2-dimensional rounded tray ceiling tops elegant formal dining that flows into a granite island kitchen w/SS appliances, glass cabinetry, wine cooler & undermount lighting. Casual dining & a generous family rm open to the breezy screened lanai, pool & waterside vistas. The 1st-floor owner's retreat is enhanced w/personal pool access, dual walk-ins, double granite sinks, listello tub & big tiled shower w/double heads! Upstairs features 3bdrms, 2 baths, a bonus rm & balcony overlooking the lake. Oversized garage w/golf cart space & community amenities just down the street!
Location
State FL
County Brevard
Area 217 - Viera West Of I 95
Direction From I95, take Fiske/Stadium Blvd south. Turn left on Sonoma Way, left on Chardonnay Drive and the property is on the left.
Interior
Interior Features Breakfast Nook, Built-in Features, Ceiling Fan(s), Eat-in Kitchen, His and Hers Closets, Kitchen Island, Open Floorplan, Primary Bathroom - Tub with Shower, Primary Bathroom -Tub with Separate Shower, Primary Downstairs, Split Bedrooms, Walk-In Closet(s)
Flooring Carpet, Tile
Furnishings Unfurnished
Appliance Dishwasher, Disposal, Electric Range, Electric Water Heater, Microwave, Refrigerator
Exterior
Exterior Feature Balcony, Storm Shutters
Parking Features Attached, Garage Door Opener, Other
Garage Spaces 2.0
Pool In Ground, Private, Salt Water, Screen Enclosure, Solar Heat
Utilities Available Cable Available, Electricity Connected
Amenities Available Basketball Court, Maintenance Grounds, Management - Full Time, Management - Off Site, Park, Playground, Tennis Court(s)
Waterfront Description Lake Front,Pond
View Lake, Pond, Water
Roof Type Shingle
Porch Patio, Porch, Screened
Garage Yes
Building
Lot Description Sprinklers In Front, Sprinklers In Rear
Faces East
Sewer Public Sewer
Water Public, Well
Level or Stories Two
New Construction No
Schools
Elementary Schools Manatee
High Schools Viera
Others
Pets Allowed Yes
HOA Name Dmadisonlelandmanagement.com
Senior Community No
Tax ID 25-36-28-Sw-0000c.0-0006.00
Acceptable Financing Cash, Conventional, FHA, VA Loan
Listing Terms Cash, Conventional, FHA, VA Loan
Special Listing Condition Standard
Read Less

Bought with RE/MAX Elite
GET MORE INFORMATION




