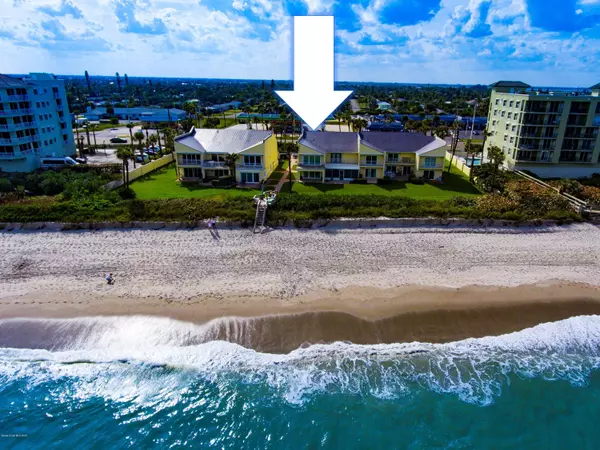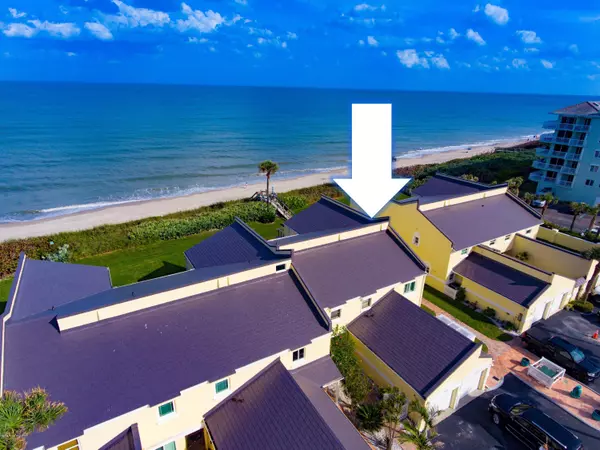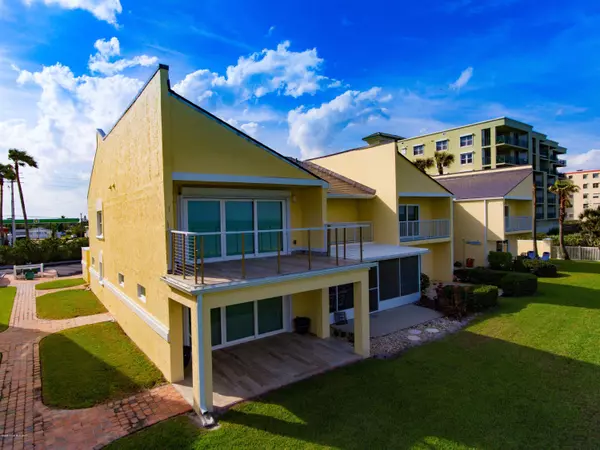For more information regarding the value of a property, please contact us for a free consultation.
259 Ocean Residence CT Satellite Beach, FL 32937
Want to know what your home might be worth? Contact us for a FREE valuation!

Our team is ready to help you sell your home for the highest possible price ASAP
Key Details
Sold Price $780,000
Property Type Townhouse
Sub Type Townhouse
Listing Status Sold
Purchase Type For Sale
Square Footage 1,705 sqft
Price per Sqft $457
Subdivision Ocean Residence N
MLS Listing ID 900378
Sold Date 07/28/21
Bedrooms 2
Full Baths 2
Half Baths 1
HOA Fees $200/mo
HOA Y/N Yes
Total Fin. Sqft 1705
Originating Board Space Coast MLS (Space Coast Association of REALTORS®)
Year Built 1980
Annual Tax Amount $5,489
Tax Year 2018
Lot Size 6,534 Sqft
Acres 0.15
Lot Dimensions 21 x 84
Property Description
Beautiful direct ocean front townhouse completely remodeled from the top down, new metal roof, new Trane A/C, kitchen, floors, bathrooms, tankless water heater and much more, you must see. The open floorplan on the first floor boasts beautiful dove-tailed, soft close hardwood cabinetry topped with easy care quartz counter tops, and custom lighting. Hurricane-rated sliders offer safety, security, and effortless inside/outside living. Imaging waking up with direct ocean views from your master and enjoying coffee on your oceanfront balcony. Bathrooms are appointed with vessel sinks, eco-friendly dual-flush toilets, and marble showers with rainfall shower heads. Wide plank wood-look tile throughout. Sold fully furnished to make your move easy. Owner financing available with 12% down.
Location
State FL
County Brevard
Area 381 - N Satellite Beach
Direction From A-1-A, turn right into Ocean Residence Ct. Gate will open if you drive close enough.
Interior
Interior Features Breakfast Bar, Ceiling Fan(s), Kitchen Island, Open Floorplan, Pantry, Primary Bathroom - Tub with Shower, Split Bedrooms, Walk-In Closet(s)
Heating Central, Electric, Heat Pump
Cooling Central Air
Flooring Tile, Other
Appliance Dishwasher, Disposal, Dryer, Electric Range, ENERGY STAR Qualified Dishwasher, ENERGY STAR Qualified Refrigerator, ENERGY STAR Qualified Washer, Microwave, Refrigerator, Tankless Water Heater, Washer
Laundry Electric Dryer Hookup, Gas Dryer Hookup, Washer Hookup
Exterior
Exterior Feature Balcony, Outdoor Shower, Storm Shutters
Parking Features Additional Parking, Assigned, Attached, Garage, Garage Door Opener, Guest
Garage Spaces 1.0
Pool None
Utilities Available Electricity Connected
Amenities Available Jogging Path, Maintenance Grounds, Maintenance Structure, Management - Full Time, Park, Other
Waterfront Description Ocean Access,Ocean Front,Waterfront Community
View Ocean, Water
Roof Type Metal,Other
Street Surface Asphalt
Porch Patio, Porch
Garage Yes
Building
Faces West
Sewer Public Sewer
Water Public
Level or Stories Two
New Construction No
Schools
Elementary Schools Sea Park
High Schools Satellite
Others
Pets Allowed Yes
Senior Community No
Tax ID 26-37-23-79-00000.0-0005.00
Security Features Security Gate,Security System Owned
Acceptable Financing Cash, Conventional, VA Loan
Listing Terms Cash, Conventional, VA Loan
Special Listing Condition Standard
Read Less

Bought with RE/MAX Crown Realty
GET MORE INFORMATION




