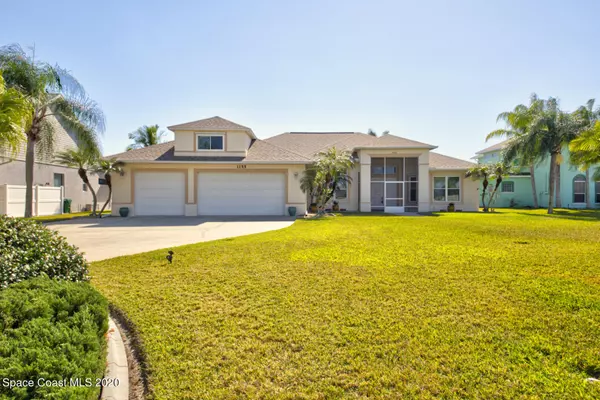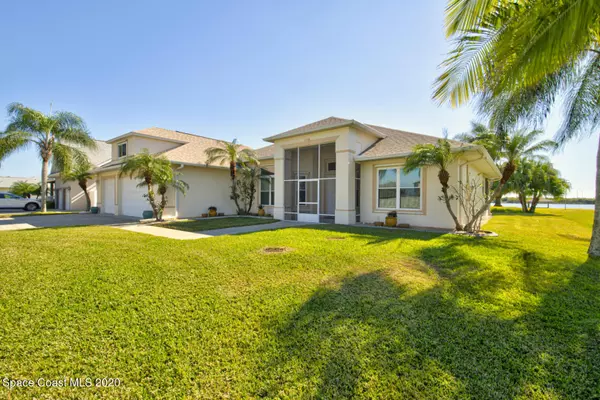For more information regarding the value of a property, please contact us for a free consultation.
1155 Tuckaway DR Rockledge, FL 32955
Want to know what your home might be worth? Contact us for a FREE valuation!

Our team is ready to help you sell your home for the highest possible price ASAP
Key Details
Sold Price $525,000
Property Type Single Family Home
Sub Type Single Family Residence
Listing Status Sold
Purchase Type For Sale
Square Footage 2,551 sqft
Price per Sqft $205
Subdivision Tuckaway Lake Estates
MLS Listing ID 895401
Sold Date 04/07/21
Bedrooms 3
Full Baths 2
HOA Fees $28/ann
HOA Y/N Yes
Total Fin. Sqft 2551
Originating Board Space Coast MLS (Space Coast Association of REALTORS®)
Year Built 1997
Annual Tax Amount $2,998
Tax Year 2020
Lot Size 0.650 Acres
Acres 0.65
Property Description
CUSTOM BUILT, ONE OWNER, NATURAL GAS HOME! Stunning .65 Acre property overlooking LARGE LAKE with PRIVATE & COVERED sitting dock! Your personal paradise awaits you! Small community with ONLY 50 HOMES! LARGE open kitchen with island for added prep space. KITCHEN BREAKFAST BAR AND NOOK! Transom windows for added natural light and TONS OF IT. A WATERFRONT VIEW from almost EVERY ROOM! Save the expense of hurricane shutters, this home has it! Not only that, Double pane windows. CAN IT GET ANY BETTER? YES! This home boasts a 3 Car Garage with EXTRA TALL DOORS! LARGE Secondary bedrooms, 11X12 which are all insulated to diminish noise. Newer appliances - only about 2 years old! HUGE BONUS ROOM Upstairs! THIS HOME WILL NOT LAST, COME SEE IT TO BELIEVE IT!
Location
State FL
County Brevard
Area 214 - Rockledge - West Of Us1
Direction From I 95 N take the Fiske Blvd exit, EXIT 195, toward Rockledge/Viera/FL-519. Turn left onto Fiske Blvd. Turn left onto Tuckaway Dr. 1155 Tuckaway Dr is on the left.
Interior
Interior Features Breakfast Bar, Breakfast Nook, Built-in Features, Ceiling Fan(s), Eat-in Kitchen, Open Floorplan, Pantry, Primary Bathroom - Tub with Shower, Primary Bathroom -Tub with Separate Shower, Primary Downstairs, Split Bedrooms, Vaulted Ceiling(s), Walk-In Closet(s)
Heating Central, Electric
Cooling Central Air, Electric
Flooring Carpet, Tile
Furnishings Unfurnished
Appliance Dishwasher, Dryer, Electric Range, Electric Water Heater, Gas Water Heater, Refrigerator, Washer
Laundry In Garage
Exterior
Exterior Feature ExteriorFeatures
Parking Features Attached, Garage Door Opener
Garage Spaces 3.0
Pool None
Amenities Available Boat Dock, Management - Off Site
Waterfront Description Lake Front,Pond
View Lake, Pond, Water
Roof Type Shingle
Street Surface Asphalt
Porch Patio, Porch, Screened
Garage Yes
Building
Lot Description Sprinklers In Front, Sprinklers In Rear
Faces North
Sewer Septic Tank
Water Public
Level or Stories One, Two
New Construction No
Schools
Elementary Schools Andersen
High Schools Rockledge
Others
Pets Allowed Yes
HOA Name Advanced Property Management
Senior Community No
Tax ID 25-36-20-25-00000.0-0014.00
Acceptable Financing Cash, Conventional, FHA, VA Loan
Listing Terms Cash, Conventional, FHA, VA Loan
Special Listing Condition Standard
Read Less

Bought with Coastal Life Properties LLC
GET MORE INFORMATION




