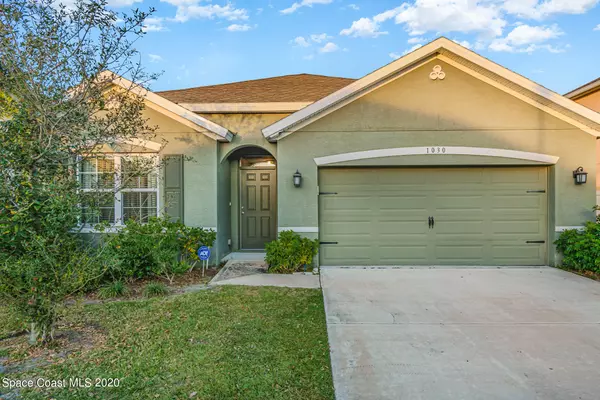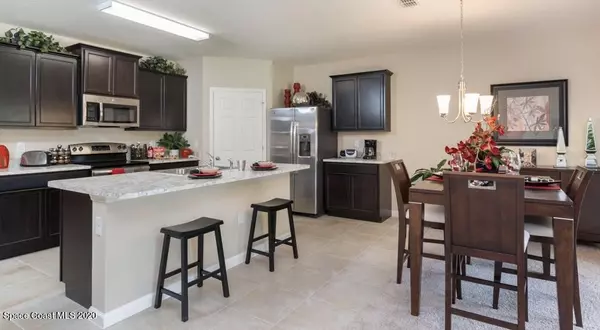For more information regarding the value of a property, please contact us for a free consultation.
1030 Swiss Pointe LN Rockledge, FL 32955
Want to know what your home might be worth? Contact us for a FREE valuation!

Our team is ready to help you sell your home for the highest possible price ASAP
Key Details
Sold Price $274,900
Property Type Single Family Home
Sub Type Single Family Residence
Listing Status Sold
Purchase Type For Sale
Square Footage 1,846 sqft
Price per Sqft $148
Subdivision Swiss Pointe Phase 3
MLS Listing ID 895219
Sold Date 03/01/21
Bedrooms 4
Full Baths 2
HOA Fees $48/qua
HOA Y/N Yes
Total Fin. Sqft 1846
Originating Board Space Coast MLS (Space Coast Association of REALTORS®)
Year Built 2017
Annual Tax Amount $2,730
Tax Year 2020
Lot Size 5,227 Sqft
Acres 0.12
Property Description
The Cali is a spacious Ranch floor plan offering 4 Bedrooms and 2 full Baths. A large Kitchen island overlooks the Dining Area and Living Room, creating an open concept living space. The Cali also has a large Owner's Suite with walk in Shower and a double vanity, large walk in closet and linen closet. Kitchen include 36'' cabinets w/ crown molding, full S/S appliances including the Refrigerator, 18 tiles in all wet areas. This home also has a screened in porch and a fenced yard for privacy. Close to everything, shopping, restaurants and outdoor activities. Come see this home before its gone!
Location
State FL
County Brevard
Area 214 - Rockledge - West Of Us1
Direction Take Fiske to Swiss Pointe community, once in the community, take a left at the stop sign. Follow the curve, house will be on the left. GPS doesn't show the home in their maps.
Interior
Interior Features Breakfast Bar, Ceiling Fan(s), Kitchen Island, Open Floorplan, Pantry, Primary Bathroom - Tub with Shower, Split Bedrooms, Walk-In Closet(s)
Heating Central, Electric
Cooling Central Air, Electric
Flooring Carpet, Tile
Furnishings Unfurnished
Appliance Dishwasher, Dryer, Electric Range, Electric Water Heater, Microwave, Refrigerator, Washer
Exterior
Exterior Feature Storm Shutters
Parking Features Attached
Garage Spaces 2.0
Fence Fenced, Vinyl
Pool None
Utilities Available Electricity Connected
Amenities Available Management - Full Time
Roof Type Shingle
Street Surface Asphalt
Porch Patio, Porch
Garage Yes
Building
Lot Description Dead End Street
Faces South
Sewer Public Sewer
Water Public
Level or Stories One
New Construction No
Schools
Elementary Schools Andersen
High Schools Rockledge
Others
Pets Allowed Yes
HOA Name SWISS POINTE - PHASE 3
Senior Community No
Tax ID 25-36-17-11-0000a.0-0014.00
Acceptable Financing Cash, Conventional, FHA, VA Loan
Listing Terms Cash, Conventional, FHA, VA Loan
Special Listing Condition Standard
Read Less

Bought with Britton Group, Inc.
GET MORE INFORMATION




