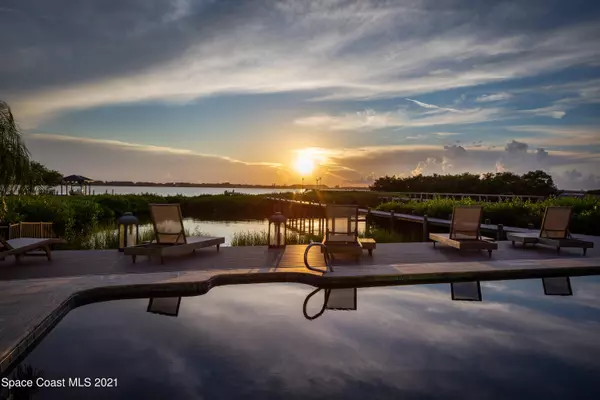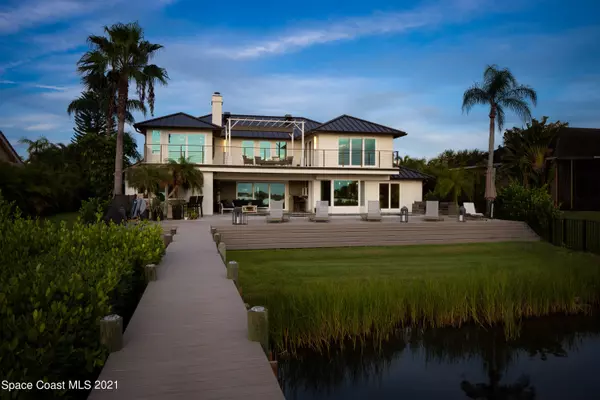For more information regarding the value of a property, please contact us for a free consultation.
508 Lanternback Island DR Satellite Beach, FL 32937
Want to know what your home might be worth? Contact us for a FREE valuation!

Our team is ready to help you sell your home for the highest possible price ASAP
Key Details
Sold Price $1,975,000
Property Type Single Family Home
Sub Type Single Family Residence
Listing Status Sold
Purchase Type For Sale
Square Footage 3,734 sqft
Price per Sqft $528
Subdivision Tortoise Island Ph 3 Unit 2 Pud
MLS Listing ID 914151
Sold Date 12/03/21
Bedrooms 4
Full Baths 3
Half Baths 1
HOA Fees $267/mo
HOA Y/N Yes
Total Fin. Sqft 3734
Originating Board Space Coast MLS (Space Coast Association of REALTORS®)
Year Built 1987
Annual Tax Amount $10,534
Tax Year 2020
Lot Size 0.350 Acres
Acres 0.35
Property Description
** We accept BTC, ETH, stable coins** Ready to live the Florida lifestyle of your dreams? Here's your chance. This home boasts the best of everything Florida has to offer with 3,734 square feet of riverfront living. This breathtakingly designed 4-bedroom 3.5-bathroom home sits on .35 acres of prime waterfront land, complete with its own private dock and two-car garage. Watch the incredible sunsets as you enjoy dining on your sprawling patio or wading in the sizable outdoor pool. This gorgeous property comes with a ton of upgrades: brand new metal roof, luxurious landscape, entire home power upgrade, new outdoor tiki bar and grill, brand new pool deck and dock, transferrable termite bond, and much more! $350k in upgrades! This marvelous estate could be yours!
Location
State FL
County Brevard
Area 381 - N Satellite Beach
Direction Heading south on S Patrick Dr. Turn right onto Tortoise Dr. Turn right onto Hawksbill Island Dr. Turn left to stay on Hawksbill Island Dr. Turn left onto Lanternback Island Dr. Property on the right.
Body of Water Banana River
Interior
Interior Features Eat-in Kitchen, Jack and Jill Bath, Kitchen Island, Open Floorplan, Primary Bathroom - Tub with Shower, Skylight(s), Split Bedrooms, Walk-In Closet(s), Wet Bar
Heating Central
Cooling Central Air
Flooring Tile
Fireplaces Type Other
Furnishings Furnished
Fireplace Yes
Appliance Convection Oven, Dishwasher, Disposal, Dryer, Freezer, Gas Range, Gas Water Heater, Ice Maker, Microwave, Refrigerator, Washer
Laundry Electric Dryer Hookup, Gas Dryer Hookup, Washer Hookup
Exterior
Exterior Feature Balcony, Fire Pit, Boat Lift, Boat Ramp - Private
Parking Features Attached, Circular Driveway, Garage Door Opener, On Street
Garage Spaces 2.0
Fence Fenced, Wrought Iron
Pool Community, In Ground, Private
Utilities Available Cable Available, Electricity Connected, Natural Gas Connected, Water Available, Propane
Amenities Available Boat Dock, Boat Slip, Clubhouse, Maintenance Grounds, Management - Full Time, Tennis Court(s), Other
Waterfront Description River Front,Waterfront Community
View Pool, River, Water
Roof Type Metal
Street Surface Asphalt
Porch Deck, Patio, Porch
Garage Yes
Building
Lot Description Sprinklers In Front, Sprinklers In Rear
Faces East
Sewer Public Sewer
Water Public, Well
Level or Stories Two
New Construction No
Schools
Elementary Schools Sea Park
High Schools Satellite
Others
Pets Allowed Yes
HOA Fee Include Insurance,Security
Senior Community No
Tax ID 26-37-27-Nf-00001.0-0022.00
Security Features Gated with Guard
Acceptable Financing Cash, Conventional
Listing Terms Cash, Conventional
Special Listing Condition Standard
Read Less

Bought with EXP Realty LLC
GET MORE INFORMATION




