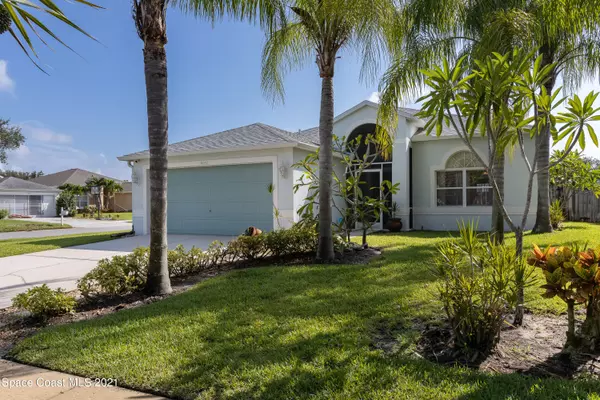For more information regarding the value of a property, please contact us for a free consultation.
8060 Bracken LN Melbourne, FL 32940
Want to know what your home might be worth? Contact us for a FREE valuation!

Our team is ready to help you sell your home for the highest possible price ASAP
Key Details
Sold Price $307,000
Property Type Single Family Home
Sub Type Single Family Residence
Listing Status Sold
Purchase Type For Sale
Square Footage 1,584 sqft
Price per Sqft $193
Subdivision Viera S Pud Tracts Mm And Qq Phases 7
MLS Listing ID 911990
Sold Date 09/10/21
Bedrooms 3
Full Baths 2
HOA Fees $25/ann
HOA Y/N Yes
Total Fin. Sqft 1584
Originating Board Space Coast MLS (Space Coast Association of REALTORS®)
Year Built 1997
Annual Tax Amount $2,189
Tax Year 2020
Lot Size 6,534 Sqft
Acres 0.15
Property Description
Desirable Corner lot w/ Majestic Palm trees. Private, fenced backyard w/ screened Lanai, 20x20 Paver Patio & Pergola. Perfect for grilling & relaxing outside. Home is carpet-free w/ wood laminate & Tile throughout. Spacious open floor plan w/ Bonus FLEX room. Uses include Office, TV/Games, Exercise or Guestroom (garage conversion). Smart Home & Security NEST features include multiple exterior cameras & 2 way talk Doorbell. Convenient Wi-fi remote access to Sprinklers, A/C & Lutron Lighting. Exterior Painted 2020, New Roof 2018. Conveniently located near I95, the Beach & Orlando, close to the Brevard Zoo, Target, Starbucks, Chick-fil-A, Medical, Viera Avenues Shopping & Restaurants. In the superior Viera High school district. Nearby Walking & Bicycle trail & Community Pool.
Location
State FL
County Brevard
Area 216 - Viera/Suntree N Of Wickham
Direction From Murrell Rd. turn west onto Spyglass Hill Rd. then left onto Hammock Lakes Dr. At stop sign turn right onto Hammock Trace Dr. then 3rd left onto Bracken Ln. 1st home on left.
Interior
Interior Features Breakfast Bar, Breakfast Nook, Ceiling Fan(s), Open Floorplan, Pantry, Primary Bathroom - Tub with Shower, Primary Bathroom -Tub with Separate Shower, Primary Downstairs, Walk-In Closet(s)
Heating Central, Electric
Cooling Central Air, Electric
Flooring Laminate, Tile, Vinyl, Wood
Furnishings Unfurnished
Appliance Dishwasher, Disposal, Electric Range, Electric Water Heater, ENERGY STAR Qualified Dishwasher, ENERGY STAR Qualified Refrigerator, Microwave, Refrigerator
Laundry Electric Dryer Hookup, Gas Dryer Hookup, Washer Hookup
Exterior
Exterior Feature ExteriorFeatures
Fence Fenced, Wood
Pool Community
Utilities Available Cable Available, Electricity Connected, Sewer Available, Water Available
Amenities Available Jogging Path, Maintenance Grounds, Management - Full Time, Management - Off Site, Park, Playground
Roof Type Shingle
Street Surface Asphalt
Accessibility Accessible Doors, Accessible Entrance
Porch Patio, Porch, Screened
Garage No
Building
Lot Description Corner Lot, Sprinklers In Front, Sprinklers In Rear
Faces West
Sewer Public Sewer
Water Public, Well
Level or Stories One
New Construction No
Schools
Elementary Schools Quest
High Schools Viera
Others
Pets Allowed Yes
HOA Name Fairway Management
HOA Fee Include Insurance
Senior Community No
Tax ID 26-36-10-54-00000.0-0192.00
Security Features Security System Leased
Acceptable Financing Cash, Conventional, VA Loan
Listing Terms Cash, Conventional, VA Loan
Special Listing Condition Standard
Read Less

Bought with RE/MAX Alternative Realty
GET MORE INFORMATION




