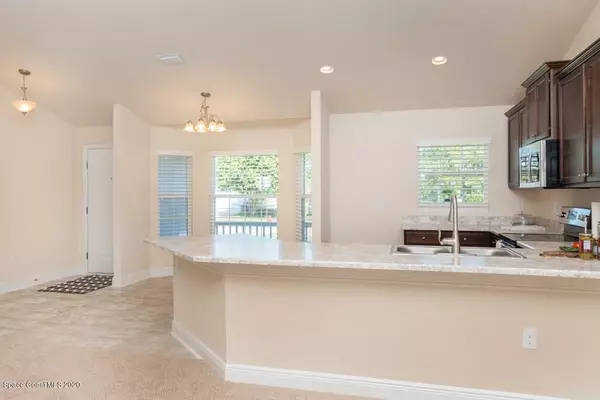For more information regarding the value of a property, please contact us for a free consultation.
792 Capon Sebastian, FL 32958
Want to know what your home might be worth? Contact us for a FREE valuation!

Our team is ready to help you sell your home for the highest possible price ASAP
Key Details
Sold Price $257,200
Property Type Single Family Home
Sub Type Single Family Residence
Listing Status Sold
Purchase Type For Sale
Square Footage 1,540 sqft
Price per Sqft $167
Subdivision Sebastian Lakes
MLS Listing ID 889192
Sold Date 07/27/21
Bedrooms 3
Full Baths 2
HOA Y/N No
Total Fin. Sqft 1540
Originating Board Space Coast MLS (Space Coast Association of REALTORS®)
Year Built 2021
Lot Size 10,018 Sqft
Acres 0.23
Property Description
$1,000 and all Allowable Closing Costs paid with approved lender. Home to be completed Spring 2021. Open floorplan, split plan, vaulted ceilings, storm shutters, 10x20 Trussed Porch. 5' Shower in Master bath with large walk-in closet and dual sinks. Huge breakfast bar, Moen faucets, Gerber sinks, 5 1/4 baseboards For a limited time, you may choose your interior design features.
Location
State FL
County Indian River
Area 999 - Out Of Area
Direction From 512/Sebastian Blvd. Go South on Barber Street. Turn Right on Benedictine Terrace, Right on Clearbrook, Right on Capon, home is on your right.
Interior
Interior Features Breakfast Bar, Eat-in Kitchen, Open Floorplan, Split Bedrooms
Heating Central, Electric
Cooling Central Air, Electric
Flooring Carpet, Vinyl
Furnishings Unfurnished
Appliance Dishwasher, Electric Range, Electric Water Heater, Microwave
Exterior
Exterior Feature Storm Shutters
Parking Features Attached
Garage Spaces 2.0
Pool None
Utilities Available Cable Available, Electricity Connected
Roof Type Shingle
Porch Porch
Garage Yes
Building
Faces Northwest
Sewer Septic Tank
Water Public
Level or Stories One
New Construction Yes
Others
Senior Community No
Tax ID 31382400001243000022.0
Acceptable Financing Cash, Conventional, FHA, VA Loan
Listing Terms Cash, Conventional, FHA, VA Loan
Special Listing Condition Standard
Read Less

Bought with Adams Homes Realty, Inc.
GET MORE INFORMATION




