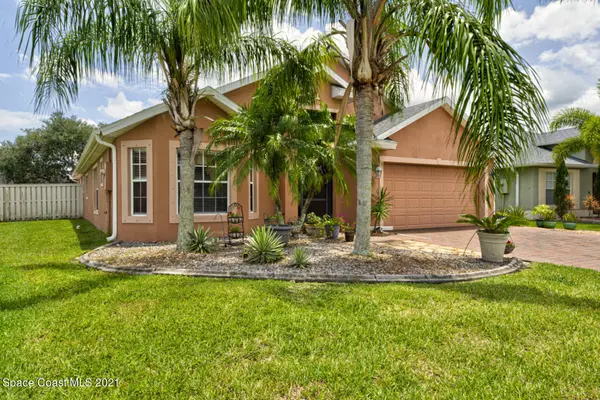For more information regarding the value of a property, please contact us for a free consultation.
3543 Siderwheel DR Rockledge, FL 32955
Want to know what your home might be worth? Contact us for a FREE valuation!

Our team is ready to help you sell your home for the highest possible price ASAP
Key Details
Sold Price $425,000
Property Type Single Family Home
Sub Type Single Family Residence
Listing Status Sold
Purchase Type For Sale
Square Footage 1,993 sqft
Price per Sqft $213
Subdivision Capron Trace - Phase 1 Viera Central Pud - A Porti
MLS Listing ID 908579
Sold Date 08/05/21
Bedrooms 4
Full Baths 3
HOA Fees $365
HOA Y/N Yes
Total Fin. Sqft 1993
Originating Board Space Coast MLS (Space Coast Association of REALTORS®)
Year Built 2005
Annual Tax Amount $2,119
Tax Year 2020
Lot Size 7,405 Sqft
Acres 0.17
Property Description
Well kept by original owner, 4 BR, 3 BTH home nested in a highly desirable , Gated Capron Trace Community. Fully screened in pool with solar panels to install on newly replaced roof in 2019. Paver patio and privacy fence gives you the opportunity to turn it into a backyard paradise. Open floor plan, eat in kitchen, plenty of cabinets, counter space, spacious dining room, living room. NO carpet!!! Tile through the house . Good size master bedroom with sliding door to patio/pool, walk in closet. Master bath: garden tub, shower, double vanity. Lots of living space for the whole family and pets. Part of the Villages of North Solerno with tennis and basket ball courts, soccer field in park setting with playground, community pool, wide sidewalk for golf carts. LOW HOA fees! Short distance to A-rated Manatee Elementary School, short drive to shops, restaurants, golf courses, medical facilities, and beaches. 32 miles from Kennedy Space Center. Just an hour from Orlando, Disney, Universal Studios, and other attractions. A must see!
Location
State FL
County Brevard
Area 217 - Viera West Of I 95
Direction From 95 or US1 turn West on Viera Blvd, Right on Tavistock Dr, Right into Sidewheel Dr into Capron Trace, gated. Home is on the right.
Interior
Interior Features Breakfast Bar, Breakfast Nook, Ceiling Fan(s), Eat-in Kitchen, Jack and Jill Bath, Open Floorplan, Pantry, Primary Bathroom - Tub with Shower, Primary Bathroom -Tub with Separate Shower, Primary Downstairs, Solar Tube(s), Split Bedrooms, Walk-In Closet(s)
Heating Central
Cooling Central Air
Flooring Tile
Appliance Dishwasher, Dryer, Electric Range, Electric Water Heater, ENERGY STAR Qualified Refrigerator, Ice Maker, Microwave, Refrigerator, Washer
Laundry Electric Dryer Hookup, Gas Dryer Hookup, Washer Hookup
Exterior
Exterior Feature Storm Shutters
Parking Features Additional Parking, Attached, Garage Door Opener
Garage Spaces 2.0
Fence Fenced, Wood
Pool Community, In Ground, Private, Screen Enclosure, Other
Utilities Available Cable Available, Electricity Connected, Water Available
Amenities Available Basketball Court, Jogging Path, Maintenance Grounds, Management - Full Time, Park, Playground, Tennis Court(s)
View City, Pool
Roof Type Shingle
Street Surface Asphalt
Porch Patio, Porch, Screened
Garage Yes
Building
Faces Southwest
Sewer Public Sewer
Water Public
Level or Stories One
New Construction No
Schools
Elementary Schools Manatee
High Schools Viera
Others
HOA Name CAPRON TRACE - PHASE 1 VIERA CENTRAL PUD - A PORTI
Senior Community No
Tax ID 25-36-32-01-0000c.0-0003.00
Security Features Security Gate,Security System Leased,Security System Owned
Acceptable Financing Cash, Conventional, FHA, VA Loan
Listing Terms Cash, Conventional, FHA, VA Loan
Special Listing Condition Standard
Read Less

Bought with Keller Williams Realty Brevard
GET MORE INFORMATION




