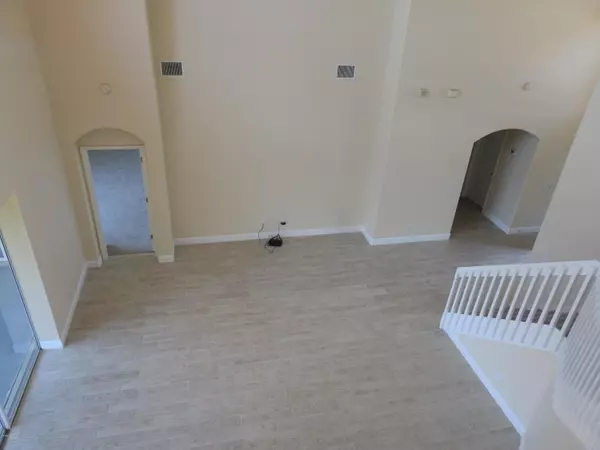For more information regarding the value of a property, please contact us for a free consultation.
3519 Poseidon WAY Melbourne, FL 32903
Want to know what your home might be worth? Contact us for a FREE valuation!

Our team is ready to help you sell your home for the highest possible price ASAP
Key Details
Sold Price $555,000
Property Type Single Family Home
Sub Type Single Family Residence
Listing Status Sold
Purchase Type For Sale
Square Footage 3,405 sqft
Price per Sqft $162
Subdivision Ocean Side Village Phase 1C3 Survey Book 9 Page 4
MLS Listing ID 886658
Sold Date 03/31/21
Bedrooms 5
Full Baths 3
HOA Fees $132/qua
HOA Y/N Yes
Total Fin. Sqft 3405
Originating Board Space Coast MLS (Space Coast Association of REALTORS®)
Year Built 2004
Annual Tax Amount $4,588
Tax Year 2019
Lot Size 9,583 Sqft
Acres 0.22
Property Description
New title roof being installed by the end of January! Ideal for a growing family, this quality home boasts 4 bedroom plus a den, 3 bathroom in a gated community on Beach side. A great neighborhood close to the River & the Ocean. Master bedroom down stairs, shower and separate tub, double sinks, gourmet kitchen with granite counter tops and island center, eat in area. Soaring ceilings and large living room and dining room, Massive family room has niches for electronics & sliders to the SC porch. Upstairs, the over sized bonus room has a wall of built in, you can use as den or 5th bedroom. living area is 3405 sq ft, brand new tile flooring except bedrooms has new carpet, title roof, community has pool, club house, basketball court etc.
Location
State FL
County Brevard
Area 383 - N Indialantic
Direction From Eau Gallie, go south on N Riverside Drive about 1/2 mile. Turn left on Ocean Side Drive & stop at the gatein to Ocean Side Village. Take the 1st right on Poseidon Way see gate code to get in, see
Interior
Interior Features Breakfast Bar, Breakfast Nook, Built-in Features, Ceiling Fan(s), Eat-in Kitchen, Kitchen Island, Open Floorplan, Pantry, Primary Bathroom - Tub with Shower, Primary Bathroom -Tub with Separate Shower, Primary Downstairs, Split Bedrooms, Vaulted Ceiling(s), Walk-In Closet(s)
Heating Central, Electric
Cooling Central Air, Electric
Flooring Carpet, Tile
Furnishings Unfurnished
Appliance Dishwasher, Electric Range, Electric Water Heater, Ice Maker, Microwave, Refrigerator, Washer
Laundry Electric Dryer Hookup, Gas Dryer Hookup, Washer Hookup
Exterior
Exterior Feature ExteriorFeatures
Parking Features Attached, Garage Door Opener
Garage Spaces 2.0
Pool Community
Utilities Available Cable Available, Electricity Connected
Amenities Available Basketball Court, Clubhouse, Fitness Center, Maintenance Grounds, Management - Full Time, Park, Playground, Tennis Court(s)
Roof Type Tile
Porch Patio, Porch, Screened
Garage Yes
Building
Lot Description Sprinklers In Front, Sprinklers In Rear
Faces East
Sewer Public Sewer
Water Public, Well
Level or Stories Two
New Construction No
Schools
Elementary Schools Indialantic
High Schools Melbourne
Others
Pets Allowed Yes
HOA Name Scott Teter
HOA Fee Include Security
Senior Community No
Tax ID 27-37-14-07-00000.0-0055.00
Security Features Security Gate,Smoke Detector(s),Entry Phone/Intercom
Acceptable Financing Cash, Conventional
Listing Terms Cash, Conventional
Special Listing Condition Standard
Read Less

Bought with CENTURY 21 Baytree Realty
GET MORE INFORMATION




