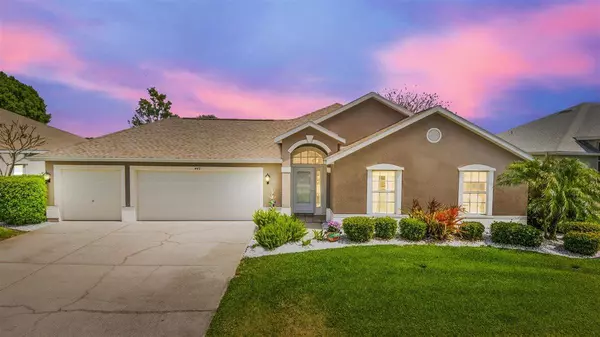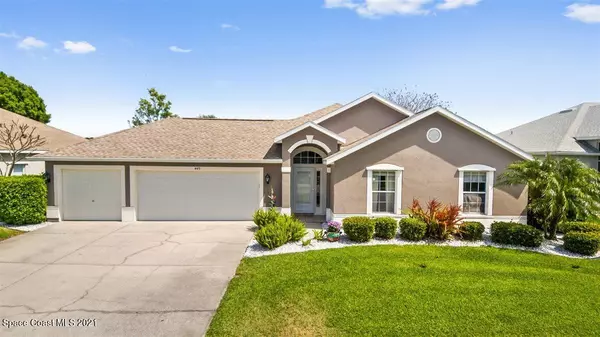For more information regarding the value of a property, please contact us for a free consultation.
449 Wenthrop CIR Rockledge, FL 32955
Want to know what your home might be worth? Contact us for a FREE valuation!

Our team is ready to help you sell your home for the highest possible price ASAP
Key Details
Sold Price $348,500
Property Type Single Family Home
Sub Type Single Family Residence
Listing Status Sold
Purchase Type For Sale
Square Footage 1,636 sqft
Price per Sqft $213
Subdivision Chelsea Park Unit 2A
MLS Listing ID 902274
Sold Date 06/04/21
Bedrooms 3
Full Baths 2
HOA Fees $26/qua
HOA Y/N Yes
Total Fin. Sqft 1636
Originating Board Space Coast MLS (Space Coast Association of REALTORS®)
Year Built 2000
Annual Tax Amount $3,719
Tax Year 2020
Lot Size 8,712 Sqft
Acres 0.2
Property Description
Amazing lake views await you in this turnkey 3-Bed, 2-bath, 3-Car Garage home in desirable Chelsea Park Comm.! Many Updates in this Meticulously car home includes new roof (2018), gorgeous remodeled kitchen & tile thru-out the main living areas. This home features great open floor-plan, perfect for entertaining, Kitchen overlooks the family room w/beautiful white 42'' cabinets w/ tons of storage & lazy Susans, Amazing granite & back splash. Master bedroom fits king bed & has lake views + nice sized master bath. Enjoy open-air living on the under-truss porch w/ huge screen room. Kids will love the playground & basketball courts while you use the jogging trail for relaxation and exercise. Conveniently located by shopping, restaurants Historic Cocoa Village, Port Canaveral, Cocoa Beach & Vier Vier
Location
State FL
County Brevard
Area 214 - Rockledge - West Of Us1
Direction From 95 take Fiske exit. Head east on Barnes, left into Chelsea Park, follow Cobblewood and take a left on Wenthrop.
Interior
Interior Features Breakfast Bar, Breakfast Nook, Ceiling Fan(s), Eat-in Kitchen, Open Floorplan, Primary Bathroom - Tub with Shower, Primary Bathroom -Tub with Separate Shower, Primary Downstairs, Split Bedrooms, Vaulted Ceiling(s), Walk-In Closet(s)
Heating Central
Cooling Central Air
Flooring Carpet, Tile
Furnishings Unfurnished
Appliance Dishwasher, Dryer, Electric Range, Electric Water Heater, Ice Maker, Microwave, Refrigerator, Washer
Laundry Electric Dryer Hookup, Gas Dryer Hookup, Washer Hookup
Exterior
Exterior Feature Storm Shutters
Parking Features Attached, Garage Door Opener
Garage Spaces 3.0
Pool None
Utilities Available Cable Available, Electricity Connected, Water Available
Amenities Available Basketball Court, Jogging Path, Maintenance Grounds, Management - Full Time, Playground
Waterfront Description Lake Front,Pond
View Lake, Pond, Water
Roof Type Shingle
Street Surface Asphalt
Porch Patio, Porch, Screened
Garage Yes
Building
Faces West
Sewer Public Sewer
Water Public
Level or Stories One
New Construction No
Schools
Elementary Schools Manatee
High Schools Rockledge
Others
Pets Allowed Yes
HOA Name Advanced property Mngt www.advancedproperty.org
Senior Community No
Tax ID 25-36-22-27-0000f.0-0002.00
Acceptable Financing Cash, Conventional, FHA, VA Loan
Listing Terms Cash, Conventional, FHA, VA Loan
Special Listing Condition Standard
Read Less

Bought with Keller Williams Realty Brevard
GET MORE INFORMATION




