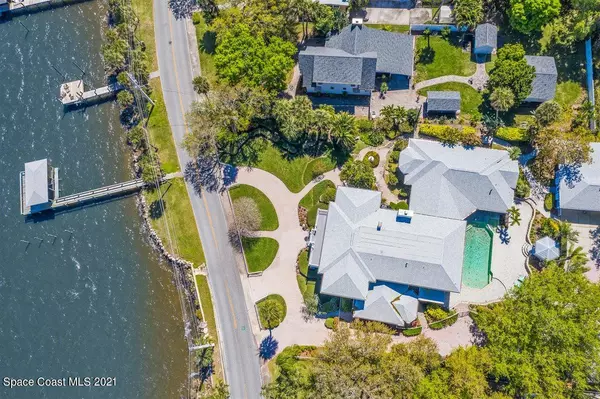For more information regarding the value of a property, please contact us for a free consultation.
515 Rockledge DR Rockledge, FL 32955
Want to know what your home might be worth? Contact us for a FREE valuation!

Our team is ready to help you sell your home for the highest possible price ASAP
Key Details
Sold Price $1,600,000
Property Type Single Family Home
Sub Type Single Family Residence
Listing Status Sold
Purchase Type For Sale
Square Footage 7,063 sqft
Price per Sqft $226
MLS Listing ID 899503
Sold Date 04/30/21
Bedrooms 5
Full Baths 4
HOA Y/N No
Total Fin. Sqft 7063
Originating Board Space Coast MLS (Space Coast Association of REALTORS®)
Year Built 1930
Annual Tax Amount $10,818
Tax Year 2020
Lot Size 1.420 Acres
Acres 1.42
Property Description
Imagine living in this magnificent luxury estate in the historic Rockledge Drive Residential District. As you enter through your gated driveway to the 1.42 acre estate you and your guests will be engulfed Iin a fully transformed elegant home including an executive kitchen, butlers pantry and enough space to host any sized gathering of family and friends. The main family room opens up to a massive pool area including a covered outdoor barbecue area. You have the option of using the executive office wing or for added privacy use the office in the north building complete with a private gym area. Your boat waits for you at a moments notice nestled in your private deep-water dock on the Indian River. 5 new A/C units in 2020 along with new roofs in 2019, all meticulously maintained.
Location
State FL
County Brevard
Area 213 - Mainland E Of Us 1
Direction From US1 - Turn east on Dixie Ln, right on Florida Ave, then immediate left onto Little John Ln, at stop sign turn right and estate will be on the right.
Body of Water Indian River
Interior
Interior Features Built-in Features, Butler Pantry, Eat-in Kitchen, His and Hers Closets, Kitchen Island, Pantry, Primary Bathroom - Tub with Shower, Primary Downstairs, Split Bedrooms, Vaulted Ceiling(s), Walk-In Closet(s)
Heating Central, Zoned
Cooling Central Air, Electric, Zoned, Other
Flooring Carpet, Marble, Tile, Wood
Fireplaces Type Other
Fireplace Yes
Appliance Dishwasher, Disposal, Double Oven, Dryer, Freezer, Gas Range, Gas Water Heater, Microwave, Refrigerator, Tankless Water Heater, Trash Compactor, Washer
Laundry Electric Dryer Hookup, Gas Dryer Hookup, Washer Hookup
Exterior
Exterior Feature Balcony, Fire Pit, Boat Lift, Storm Shutters
Parking Features Circular Driveway, Detached, Garage Door Opener
Garage Spaces 4.0
Fence Fenced, Wrought Iron
Pool Gas Heat, Private, Other
Utilities Available Natural Gas Connected
Amenities Available Boat Dock
Waterfront Description River Front
View River, Water
Roof Type Shingle
Street Surface Asphalt
Porch Patio, Porch
Garage Yes
Building
Lot Description Historic Area, Sprinklers In Front, Sprinklers In Rear
Faces East
Sewer Public Sewer
Water Public, Well
Level or Stories Two
Additional Building Gazebo, Shed(s)
New Construction No
Schools
Elementary Schools Tropical
High Schools Rockledge
Others
Pets Allowed Yes
HOA Name PIONEER GROVE SUBD
Senior Community No
Tax ID 24-36-33-Ce-00000.0-0003.00
Security Features Security Gate,Security System Owned,Smoke Detector(s)
Acceptable Financing Cash, Conventional
Listing Terms Cash, Conventional
Special Listing Condition Standard
Read Less

Bought with EXP Realty, LLC
GET MORE INFORMATION




