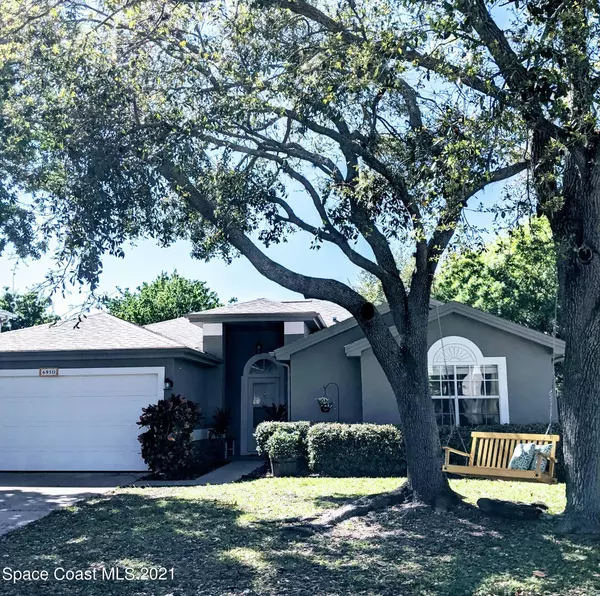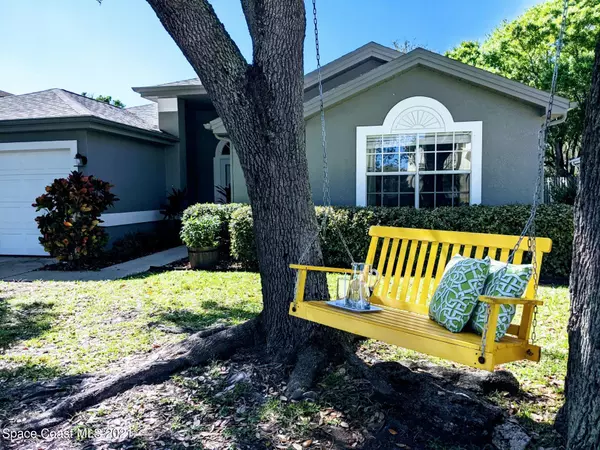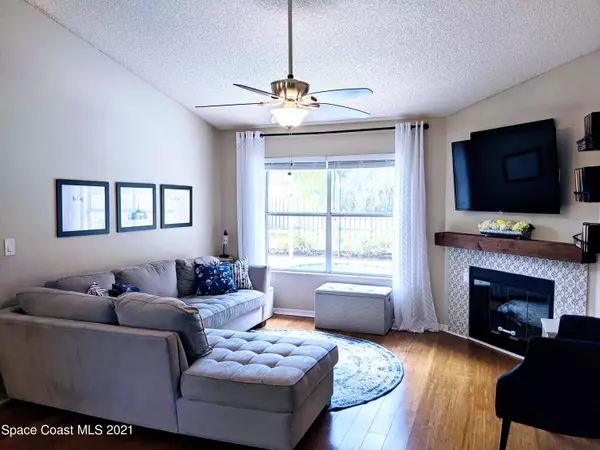For more information regarding the value of a property, please contact us for a free consultation.
6950 Mulberry CT Melbourne, FL 32940
Want to know what your home might be worth? Contact us for a FREE valuation!

Our team is ready to help you sell your home for the highest possible price ASAP
Key Details
Sold Price $320,000
Property Type Single Family Home
Sub Type Single Family Residence
Listing Status Sold
Purchase Type For Sale
Square Footage 1,348 sqft
Price per Sqft $237
Subdivision Viera Tract Ii Phase 2
MLS Listing ID 898600
Sold Date 04/21/21
Bedrooms 3
Full Baths 2
HOA Fees $21/ann
HOA Y/N Yes
Total Fin. Sqft 1348
Originating Board Space Coast MLS (Space Coast Association of REALTORS®)
Year Built 1993
Annual Tax Amount $3,154
Tax Year 2020
Lot Size 6,970 Sqft
Acres 0.16
Property Description
POOL HOME in desirable Hammock Lakes in Viera. This charming 3 BR, 2 BA home looks out onto a quiet wooded preserve, complete with walking trails. Open floorpan with tall ceilings offers lots of space, updated kitchen with quartz counters, bamboo flooring in common areas, large primary bedroom with walk in closet complete w/ beautiful barn doors and direct access to the pool area, built-in Murphy beds in one of the bedrooms, screened pool and lanai, fenced yard, Florida room with pool access. Wooden storage dug-out for all your yard tools - save garage space. This home has it all!
Location is key! Near I95, The Avenues, close to beaches and just over 40 minutes to Orlando Airport.
Come see this gem, before it is gone!
Location
State FL
County Brevard
Area 216 - Viera/Suntree N Of Wickham
Direction Murrell Road to west on Spyglass Hill Rd to north on Hammock Lakes Dr, go left, then right on Mulberry, house is on the left.
Interior
Interior Features Ceiling Fan(s), Open Floorplan, Pantry, Primary Bathroom - Tub with Shower, Primary Downstairs, Vaulted Ceiling(s), Walk-In Closet(s)
Heating Central
Cooling Central Air
Flooring Carpet, Tile, Other
Fireplaces Type Wood Burning, Other
Furnishings Unfurnished
Fireplace Yes
Appliance Dishwasher, Dryer, Electric Range, Electric Water Heater, Microwave, Refrigerator, Washer
Exterior
Exterior Feature ExteriorFeatures
Parking Features Attached
Garage Spaces 2.0
Fence Fenced, Wood
Pool In Ground, Private, Screen Enclosure
Amenities Available Jogging Path, Maintenance Grounds
View Protected Preserve
Roof Type Shingle
Porch Patio, Porch, Screened
Garage Yes
Building
Faces East
Sewer Public Sewer
Water Public
Level or Stories One
New Construction No
Schools
Elementary Schools Quest
High Schools Viera
Others
Pets Allowed Yes
HOA Name VIERA TRACT II PHASE 2
Senior Community No
Tax ID 26-36-10-27-0000b.0-0084.00
Acceptable Financing Cash, Conventional, FHA, VA Loan
Listing Terms Cash, Conventional, FHA, VA Loan
Special Listing Condition Standard
Read Less

Bought with RE/MAX Elite
GET MORE INFORMATION




