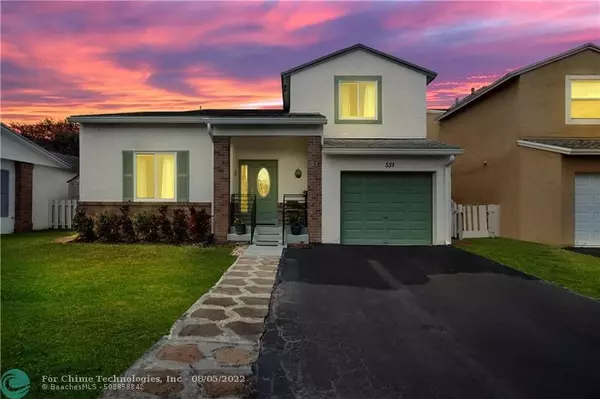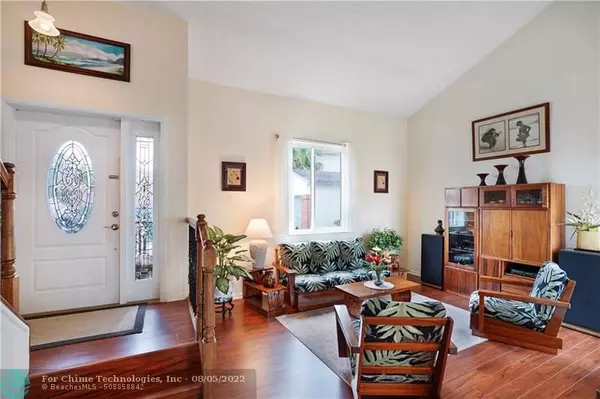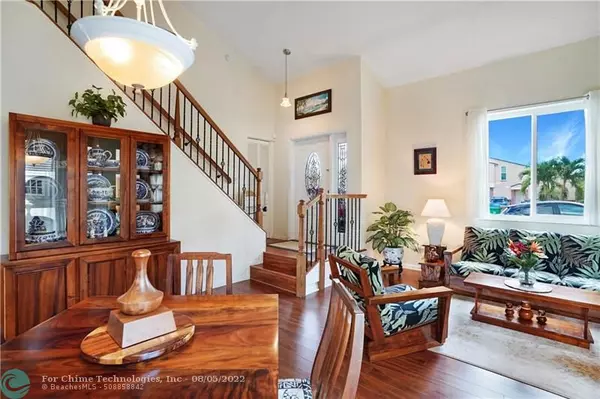For more information regarding the value of a property, please contact us for a free consultation.
531 Radford Ter Davie, FL 33325
Want to know what your home might be worth? Contact us for a FREE valuation!

Our team is ready to help you sell your home for the highest possible price ASAP
Key Details
Sold Price $540,000
Property Type Single Family Home
Sub Type Single
Listing Status Sold
Purchase Type For Sale
Square Footage 1,519 sqft
Price per Sqft $355
Subdivision Shenandoah
MLS Listing ID F10327851
Sold Date 08/05/22
Style No Pool/No Water
Bedrooms 3
Full Baths 2
Half Baths 1
Construction Status Resale
HOA Fees $133/mo
HOA Y/N Yes
Year Built 1990
Annual Tax Amount $2,479
Tax Year 2021
Lot Size 4,584 Sqft
Property Description
Welcome to Shenandoah; this quaint neighborhood community with short distance to public schools, Sawgrass Mills, Hard Rock Casino, & close to all major highways. This beautifully maintained 3 bedroom | 2 bathroom single-family home has it all! Updated open concept kitchen (4 years ago) w/ large Corian island, custom cabinetry, & SS appliances. All (3) bathrooms were just remodeled (Dec. 2021) with gorgeous quartz & porcelain tile showers. Roof was replaced in 2009 + (4) year old HVAC w/ air scrubber that adds oxygen, removes pollution & mold spores. Hot water tank is (6) months old. All (grade A withstanding a CAT 5) (4 years old) hurricane impact windows, doors, and 1 car garage door & a "bonus" air conditioned garage w/ washer|dryer. Under valued and won't last at this price!
Location
State FL
County Broward County
Area Davie (3780-3790;3880)
Zoning PRD-3.8
Rooms
Bedroom Description Master Bedroom Upstairs
Other Rooms Other
Interior
Interior Features First Floor Entry, Kitchen Island, Handicap Accessible, Other Interior Features, Vaulted Ceilings, Walk-In Closets
Heating Central Heat
Cooling Central Cooling
Flooring Carpeted Floors, Slate Floors, Vinyl Floors
Equipment Automatic Garage Door Opener, Dishwasher, Disposal, Dryer, Electric Range, Icemaker, Microwave, Other Equipment/Appliances, Refrigerator, Security System Leased, Self Cleaning Oven, Smoke Detector, Washer
Furnishings Unfurnished
Exterior
Exterior Feature Exterior Lighting, Fruit Trees, High Impact Doors, Open Porch, Patio
Parking Features Attached
Garage Spaces 1.0
Water Access N
View Garden View, Other View
Roof Type Comp Shingle Roof
Private Pool No
Building
Lot Description Less Than 1/4 Acre Lot
Foundation Concrete Block Construction
Sewer Municipal Sewer
Water Municipal Water
Construction Status Resale
Schools
Elementary Schools Flamingo
Middle Schools Indian Ridge
High Schools Western
Others
Pets Allowed Yes
HOA Fee Include 133
Senior Community No HOPA
Restrictions Assoc Approval Required,Other Restrictions
Acceptable Financing Cash, Conventional
Membership Fee Required No
Listing Terms Cash, Conventional
Special Listing Condition As Is
Pets Description No Restrictions
Read Less

Bought with Costa Bella Realty Group Inc.
GET MORE INFORMATION




