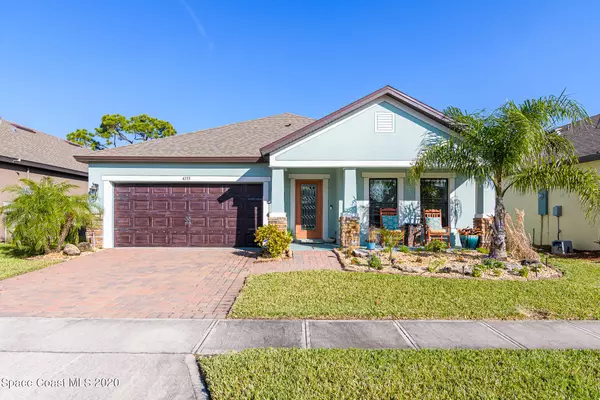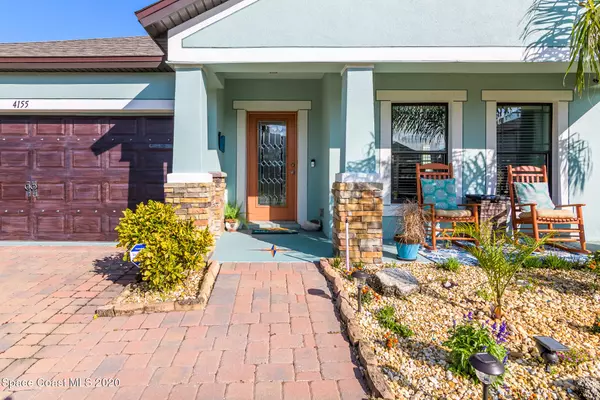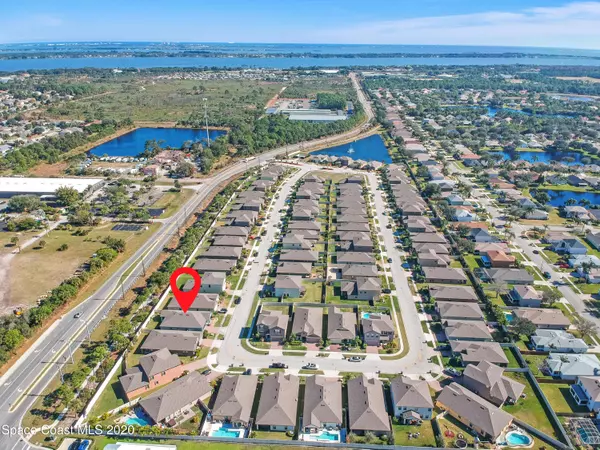For more information regarding the value of a property, please contact us for a free consultation.
4155 Harvest CIR Rockledge, FL 32955
Want to know what your home might be worth? Contact us for a FREE valuation!

Our team is ready to help you sell your home for the highest possible price ASAP
Key Details
Sold Price $345,000
Property Type Single Family Home
Sub Type Single Family Residence
Listing Status Sold
Purchase Type For Sale
Square Footage 1,976 sqft
Price per Sqft $174
Subdivision Harvest Cove
MLS Listing ID 894686
Sold Date 03/12/21
Bedrooms 3
Full Baths 2
HOA Fees $45/mo
HOA Y/N Yes
Total Fin. Sqft 1976
Originating Board Space Coast MLS (Space Coast Association of REALTORS®)
Year Built 2017
Annual Tax Amount $3,211
Tax Year 2020
Lot Size 5,663 Sqft
Acres 0.13
Property Description
Large tile flooring cascades into a modern fusion of comfort & class. Natural light bounces into a spacious living rm gracefully flowing in the kitchen, roomy casual dining & family rm. Beautiful kitchen w/staggered cabinets accent sleek granite counters, center island & stainless steel appliances. Interchangeable formal & casual living areas offer a canvas for creativity. The sizable master suite is marked w/granite counters, updated mirrors, listello tiled shower, sep. tub, amazing sitting area & impressive walk-in w/custom closet organizers. Two bdrms share a large bath w/2 sinks. NEW professionally painted interior & custom painted garage door add to this home's impeccable design. Outside, enjoy al fresco celebrations on the breezy porch as the kids run about the fully fenced backyard! backyard!
Location
State FL
County Brevard
Area 216 - Viera/Suntree N Of Wickham
Direction From Barnes and Murrell road, go east on Barnes for 0.6 miles, turn right on Harvest Cove, then first right on Harvest cir, follow to number 4155, house is on your right.
Interior
Interior Features Breakfast Nook, Ceiling Fan(s), Eat-in Kitchen, Kitchen Island, Open Floorplan, Pantry, Primary Bathroom - Tub with Shower, Primary Bathroom -Tub with Separate Shower, Primary Downstairs, Split Bedrooms, Walk-In Closet(s)
Heating Central, Electric
Cooling Central Air, Electric
Flooring Carpet, Tile
Furnishings Unfurnished
Appliance Dishwasher, Disposal, Electric Range, Electric Water Heater, Microwave
Exterior
Exterior Feature Storm Shutters
Parking Features Attached, Garage Door Opener
Garage Spaces 2.0
Fence Fenced, Vinyl
Pool None
Utilities Available Cable Available, Electricity Connected
Amenities Available Maintenance Grounds, Management - Full Time
Roof Type Shingle
Street Surface Asphalt
Porch Porch
Garage Yes
Building
Faces South
Sewer Public Sewer
Water Public
Level or Stories One
New Construction No
Schools
Elementary Schools Williams
High Schools Rockledge
Others
Pets Allowed Yes
HOA Name Fairway Management
Senior Community No
Tax ID 25-36-22-59-00000.0-0035.00
Security Features Smoke Detector(s)
Acceptable Financing Cash, Conventional, FHA, VA Loan
Listing Terms Cash, Conventional, FHA, VA Loan
Special Listing Condition Standard
Read Less

Bought with Kirschner Real Estate G
GET MORE INFORMATION




