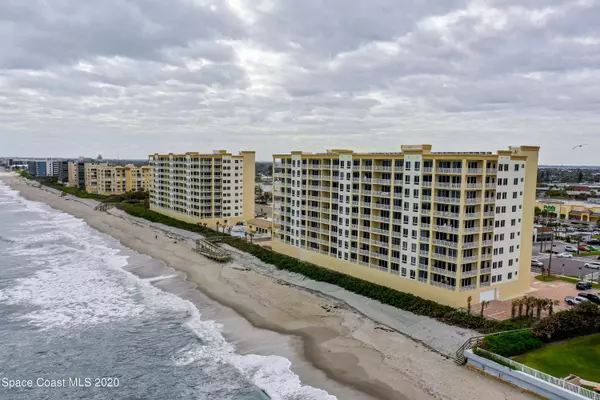For more information regarding the value of a property, please contact us for a free consultation.
1025 Highway A1a #804 Satellite Beach, FL 32937
Want to know what your home might be worth? Contact us for a FREE valuation!

Our team is ready to help you sell your home for the highest possible price ASAP
Key Details
Sold Price $739,000
Property Type Condo
Sub Type Condominium
Listing Status Sold
Purchase Type For Sale
Square Footage 1,911 sqft
Price per Sqft $386
MLS Listing ID 892787
Sold Date 02/01/21
Bedrooms 3
Full Baths 2
HOA Fees $584/mo
HOA Y/N Yes
Total Fin. Sqft 1911
Originating Board Space Coast MLS (Space Coast Association of REALTORS®)
Year Built 2019
Property Description
Luxurious 8th floor oceanfront condo at the highly sought after Oceana Oceanfront Condominium Complex. Gorgeous, panoramic, direct oceanfront views from the master bedroom and living area thru floor to ceiling high impact glass sliders. Impeccably appointed with tons of upgrades...dream kitchen features white cabinets, s/s appliances, beverage center, upgraded granite w/ matching granite backsplash for entertaining galore...same granite is carried throughout...spacious designer inspired walk-in shower in the master BA... closets include custom built ins w/ his & hers closets incl. extended walk-in closet for her...Hunter Douglas electronic shades in master BR (blackout) & living area w/ shutters in secondary BR's...9' ceilings & so much more. Call today & make it your home!
Location
State FL
County Brevard
Area 382-Satellite Bch/Indian Harbour Bch
Direction From I95 take Patrick AFB exit...straight to A1A and make a right until 1025 Highway A1A on your left, across Publix.
Interior
Interior Features Breakfast Bar, Ceiling Fan(s), His and Hers Closets, Kitchen Island, Open Floorplan, Primary Bathroom - Tub with Shower, Walk-In Closet(s), Other
Heating Central, Electric
Cooling Central Air, Electric
Flooring Tile
Furnishings Unfurnished
Appliance Dishwasher, Disposal, Dryer, Electric Range, Electric Water Heater, ENERGY STAR Qualified Dishwasher, ENERGY STAR Qualified Refrigerator, ENERGY STAR Qualified Washer, Ice Maker, Microwave, Refrigerator, Washer, Other
Laundry Sink
Exterior
Exterior Feature Balcony, Outdoor Shower
Parking Features Garage Door Opener, Underground
Garage Spaces 1.0
Pool Community, Electric Heat, In Ground, Other
Utilities Available Sewer Available
Amenities Available Car Wash Area, Clubhouse, Elevator(s), Maintenance Grounds, Maintenance Structure, Management - Full Time, Management - Off Site, Other
Waterfront Description Ocean Access,Ocean Front,Waterfront Community
View Ocean, Water
Roof Type Membrane,Other
Street Surface Asphalt
Accessibility Accessible Elevator Installed
Porch Deck, Porch
Garage Yes
Building
Lot Description Other
Faces West
Sewer Public Sewer
Water Public
Level or Stories One
New Construction No
Schools
Elementary Schools Holland
High Schools Satellite
Others
HOA Name Sentry Management
HOA Fee Include Cable TV,Insurance,Pest Control,Sewer,Trash,Water
Senior Community No
Tax ID 26-37-35-00-8.39
Security Features Fire Sprinkler System,Smoke Detector(s),Other,Secured Lobby
Acceptable Financing Cash, Conventional
Listing Terms Cash, Conventional
Special Listing Condition Standard
Read Less

Bought with Ellingson Properties
GET MORE INFORMATION




