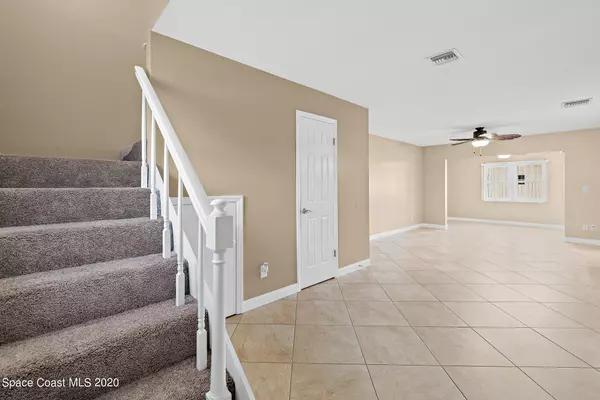For more information regarding the value of a property, please contact us for a free consultation.
176 Christine DR Satellite Beach, FL 32937
Want to know what your home might be worth? Contact us for a FREE valuation!

Our team is ready to help you sell your home for the highest possible price ASAP
Key Details
Sold Price $273,000
Property Type Townhouse
Sub Type Townhouse
Listing Status Sold
Purchase Type For Sale
Square Footage 1,452 sqft
Price per Sqft $188
Subdivision Berkeley Plaza
MLS Listing ID 892609
Sold Date 01/29/21
Bedrooms 2
Full Baths 2
Half Baths 1
HOA Fees $150/mo
HOA Y/N Yes
Total Fin. Sqft 1452
Originating Board Space Coast MLS (Space Coast Association of REALTORS®)
Year Built 1978
Annual Tax Amount $2,758
Tax Year 2020
Lot Size 2,178 Sqft
Acres 0.05
Property Description
Beautiful move-in ready, beachside townhome w/2 bed, 2.5 bath. In one short block you can have your toes in the sand! The kitchen features stainless steel appliances, double pantry, breakfast bar seating, and upgraded tall cabinets. A spacious Florida room leads directly out to the community pool. In the newly carpeted upstairs you will find 2 large bedrooms with generous closet space. Additionally, you can hear the ocean from each bedroom's own large, private balcony! Ample storage space throughout this home! Safety features include hurricane-rated exterior doors, windows, shutters, garage door, and an updated fire-rated interior garage door. A/C-2017. Cable, internet, lawncare included w/ low HOA fee. Relax by the community pool or enjoy the ocean just steps away! A-rated schools.
Location
State FL
County Brevard
Area 381 - N Satellite Beach
Direction South of Pineda Causeway; off A1A turn right on Berkeley; right on Christine Drive; house on left.
Interior
Interior Features Breakfast Nook, Ceiling Fan(s), Eat-in Kitchen, His and Hers Closets, Open Floorplan, Pantry, Primary Bathroom - Tub with Shower, Walk-In Closet(s)
Heating Central, Electric
Cooling Central Air, Electric
Flooring Carpet, Tile
Furnishings Unfurnished
Appliance Dishwasher, Disposal, Electric Range, Electric Water Heater, Freezer, Ice Maker, Microwave, Refrigerator
Laundry Electric Dryer Hookup, Gas Dryer Hookup, In Garage, Washer Hookup
Exterior
Exterior Feature Balcony, Storm Shutters
Parking Features Additional Parking, Attached, Garage, Garage Door Opener
Garage Spaces 1.0
Pool Community, In Ground
Utilities Available Cable Available, Electricity Connected, Sewer Available, Water Available
Amenities Available Clubhouse, Maintenance Grounds, Management - Full Time
View City, Pool
Roof Type Shingle
Street Surface Asphalt
Porch Deck
Garage Yes
Building
Faces South
Sewer Public Sewer
Water Public
Level or Stories Two
New Construction No
Schools
Elementary Schools Sea Park
High Schools Satellite
Others
Pets Allowed No
HOA Name Lou Vitale; lv.bphoagmail.com
HOA Fee Include Cable TV,Internet,Trash
Senior Community No
Tax ID 26-37-26-Lp-00000.0-0021.00
Security Features Smoke Detector(s)
Acceptable Financing Cash, Conventional, FHA, VA Loan
Listing Terms Cash, Conventional, FHA, VA Loan
Special Listing Condition Standard
Read Less

Bought with RE/MAX Aerospace Realty
GET MORE INFORMATION




