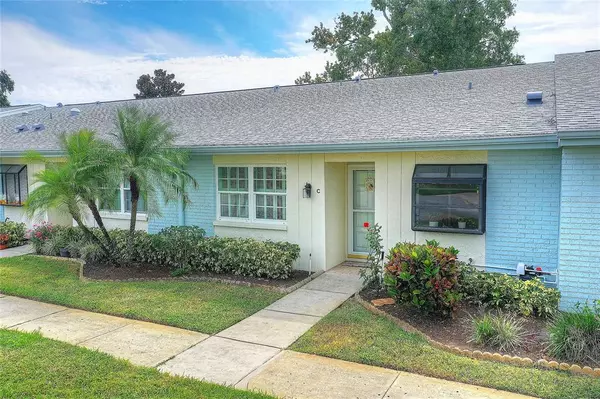For more information regarding the value of a property, please contact us for a free consultation.
3370 STONEHAVEN W., UNIT #C CT Palm Harbor, FL 34684
Want to know what your home might be worth? Contact us for a FREE valuation!

Our team is ready to help you sell your home for the highest possible price ASAP
Key Details
Sold Price $340,000
Property Type Single Family Home
Sub Type Villa
Listing Status Sold
Purchase Type For Sale
Square Footage 1,230 sqft
Price per Sqft $276
Subdivision Highland Lakes Villas On The Green Iii
MLS Listing ID U8179437
Sold Date 12/29/22
Bedrooms 2
Full Baths 2
Condo Fees $460
Construction Status Completed
HOA Y/N No
Originating Board Stellar MLS
Year Built 1980
Annual Tax Amount $2,141
Lot Size 4,356 Sqft
Acres 0.1
Property Sub-Type Villa
Property Description
Here it is - a Highland Lakes Villa that provides the life-style you've been looking for! It's time to let someone else mow the lawn and trim the shrubs…and forget about shoveling snow! Light, bright and updated! Move in ready! 2021 updates included a new roof, AC, electric panel, full kitchen remodel with new cabinets, all new stainless appliances with glass cooktop range, open ceiling, recessed lighting, modern overhead fixture, quartz countertops. With the wall removed, it now opens the whole area and provides countertop seating. Luxury light-toned engineered wood flooring in the living area with new baseboards. NO POPCORN ceilings! Add to all of that – crown molding throughout the home, bedrooms included! Newer light fixtures and plantation shutters in both bedrooms. Natural light flows in from the solar tube in the dining/living room area. Truly a move-in ready villa. The master bedroom is spacious and has an ensuite bathroom along with two closets, one a large walk-in. The 2nd bedroom again is light, bright and large enough for a bed and also a small desk or craft area. The inside laundry room has built in cabinets and a hanging rack for laundry. You can enjoy a long shower with unlimited hot water from the tankless hot water heater. The sliding glass doors open onto an extended sunroom area that is not included in the tax recorded 1240 sqft. It has AC and newer windows with pull down light-weight shades to keep out the glare but not the light or view! It's a special area to enjoy your morning coffee and watch the day start. This sunroom leads out to a beautifully landscaped patio where you can just relax or grill out. Association approval allows you to screen in the patio or have an overhead retractable awning installed. All this, PLUS your own garage with newer door opener. The garage is oversized and has a dream workbench or craft area already built in. Golf carts are allowed and can be driven on the community roadways. The Highland Lakes master association has three 9-hole golf courses, two heated swimming pools, woodworking, ceramic, pottery and stained-glass studios, tennis, shuffleboard, bocce, pickleball and a very active selection of organizations for every hobby or interest. If they don't have yours, start one! As the pictures show, hidden down at the Lodge on Lake Tarpon, you will find the second heated pool along with the pontoon boats, a dock for fishing, picnic tables and grills. Need boat and RV storage? Yes, we have it as well. So, when are you going to come take a look??
Location
State FL
County Pinellas
Community Highland Lakes Villas On The Green Iii
Rooms
Other Rooms Florida Room
Interior
Interior Features Ceiling Fans(s), Crown Molding, Living Room/Dining Room Combo, Master Bedroom Main Floor, Open Floorplan, Skylight(s), Solid Surface Counters, Solid Wood Cabinets, Split Bedroom, Thermostat, Walk-In Closet(s), Window Treatments
Heating Central, Reverse Cycle
Cooling Central Air
Flooring Carpet, Ceramic Tile, Laminate
Fireplace false
Appliance Cooktop, Dishwasher, Disposal, Dryer, Exhaust Fan, Ice Maker, Microwave, Range, Refrigerator, Tankless Water Heater, Washer
Exterior
Exterior Feature Irrigation System, Lighting, Sidewalk, Sliding Doors
Parking Features Garage Door Opener, Golf Cart Garage, Ground Level, Guest
Garage Spaces 1.0
Pool Gunite, Heated, In Ground, Lighting, Outside Bath Access
Community Features Association Recreation - Owned, Buyer Approval Required, Boat Ramp, Deed Restrictions, Fishing, Golf Carts OK, Golf, Pool, Boat Ramp, Special Community Restrictions, Tennis Courts, Water Access
Utilities Available BB/HS Internet Available
Amenities Available Cable TV, Clubhouse, Dock, Fence Restrictions, Golf Course, Pickleball Court(s), Pool, Private Boat Ramp, Recreation Facilities, Shuffleboard Court, Spa/Hot Tub, Tennis Court(s)
Roof Type Shingle
Porch Patio
Attached Garage false
Garage true
Private Pool No
Building
Lot Description Paved
Story 1
Entry Level One
Foundation Slab
Lot Size Range 0 to less than 1/4
Sewer Public Sewer
Water None
Architectural Style Contemporary
Structure Type Block, Stucco
New Construction false
Construction Status Completed
Others
HOA Fee Include Cable TV, Common Area Taxes, Pool, Escrow Reserves Fund, Internet, Maintenance Structure, Maintenance Grounds, Pest Control, Pool, Recreational Facilities, Sewer, Trash, Water
Senior Community Yes
Ownership Condominium
Monthly Total Fees $586
Acceptable Financing Cash, Conventional
Membership Fee Required None
Listing Terms Cash, Conventional
Special Listing Condition None
Read Less

© 2025 My Florida Regional MLS DBA Stellar MLS. All Rights Reserved.
Bought with FLORIDA REALTY INVESTMENTS



