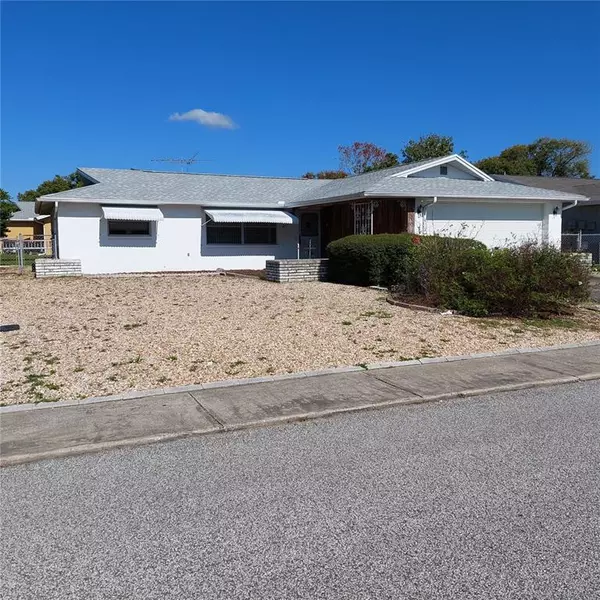For more information regarding the value of a property, please contact us for a free consultation.
7525 HUNNICUT DR Port Richey, FL 34668
Want to know what your home might be worth? Contact us for a FREE valuation!

Our team is ready to help you sell your home for the highest possible price ASAP
Key Details
Sold Price $230,000
Property Type Single Family Home
Sub Type Single Family Residence
Listing Status Sold
Purchase Type For Sale
Square Footage 1,360 sqft
Price per Sqft $169
Subdivision Embassy Hills
MLS Listing ID W7851145
Sold Date 12/29/22
Bedrooms 2
Full Baths 2
Construction Status No Contingency
HOA Y/N No
Originating Board Stellar MLS
Year Built 1979
Annual Tax Amount $2,168
Lot Size 5,662 Sqft
Acres 0.13
Property Description
Great 2/2/2 with Fireplace and Vinyl Enclosed Lanai. There is a Formal Living Room that is open to be able to see all the way through the house and to the Fireplace in the Family Room. There are Cathedral Ceilings in the Family Room and a White Wood Burning Brick Fireplace. The Kitchen, Dining and Family Room are open like a Great Room. Perfect for entertaining. There is a Wrap Around Breakfast Bar that puts the chef right in the entertainment area! The house has Split Bedrooms, 2 Full Baths. One is in the Master Bedroom with a Walk in Shower, Linen Closet, and a back door leading out to the Garage that is right next to the Laundry Area! Very Convenient if you have been at the Beach or working in your yard! It has a Fully Fenced Back Yard, a Gravel Front Yard for easy maintenance. The Garage and Driveway offer ample room for parking up to 4 cars. Back inside your guests will really enjoy the Split Bathroom as the Second Bathroom is right next door to Bedroom 2. There are several Linen Closets throughout the home. Comes with all Appliances including Washer and Dryer. Roof - NEW 2020. Garage Door-NEW IN 2015. Hot Water Tank NEW in 2019. The best part of this home is that it is not the same floor plan that you will find throughout West Pasco. It has a very spacious open Kitchen and the way it opens to the Family Room and Dining area will never leave the chef feeling left out. They will be right in the Great Room and can watch TV or enjoy the glowing embers from the Fireplace. An X500 Flood Zone. The home is an Estate that needs some care. This is why it is priced so low. Come put your favorite flooring down and use the color scheme you like when you repaint the house. Only 1 Block from Lake Christina! A great part of Embassy Hills, Near Beaches and Shopping and the Airport is about 50 minutes from the house. Beaches too!
Location
State FL
County Pasco
Community Embassy Hills
Zoning R4
Rooms
Other Rooms Family Room, Formal Living Room Separate, Great Room
Interior
Interior Features Cathedral Ceiling(s), Ceiling Fans(s), Eat-in Kitchen, Kitchen/Family Room Combo, Open Floorplan, Split Bedroom, Thermostat, Walk-In Closet(s), Window Treatments
Heating Central, Electric
Cooling Central Air
Flooring Carpet, Linoleum
Fireplaces Type Family Room, Wood Burning
Furnishings Unfurnished
Fireplace true
Appliance Dishwasher, Dryer, Electric Water Heater, Range, Range Hood, Refrigerator, Washer
Laundry In Garage
Exterior
Exterior Feature Awning(s), Lighting, Sidewalk, Sliding Doors
Parking Features Driveway
Garage Spaces 2.0
Fence Fenced
Community Features Park
Utilities Available BB/HS Internet Available, Cable Available, Electricity Connected, Public, Sewer Connected, Street Lights, Water Connected
View Garden
Roof Type Shingle
Porch Enclosed, Rear Porch
Attached Garage true
Garage true
Private Pool No
Building
Lot Description In County, Paved
Entry Level One
Foundation Slab
Lot Size Range 0 to less than 1/4
Sewer Public Sewer
Water Public
Architectural Style Ranch
Structure Type Block, Stucco
New Construction false
Construction Status No Contingency
Others
Pets Allowed Yes
Senior Community No
Ownership Fee Simple
Acceptable Financing Cash, Conventional, FHA
Listing Terms Cash, Conventional, FHA
Special Listing Condition None
Read Less

© 2024 My Florida Regional MLS DBA Stellar MLS. All Rights Reserved.
Bought with COLDWELL BANKER FIGREY&SONRES
GET MORE INFORMATION




