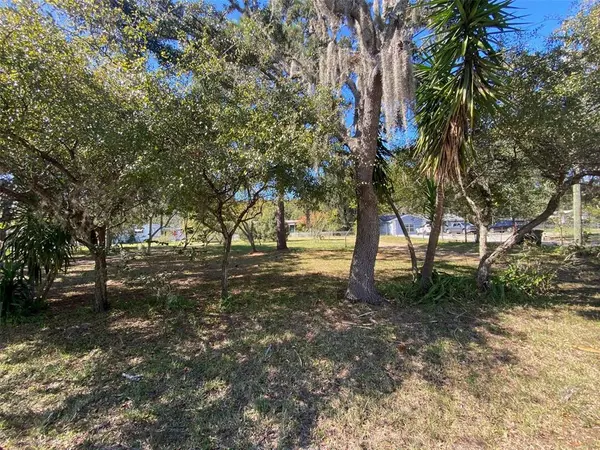For more information regarding the value of a property, please contact us for a free consultation.
11731 BRUIN DR New Port Richey, FL 34654
Want to know what your home might be worth? Contact us for a FREE valuation!

Our team is ready to help you sell your home for the highest possible price ASAP
Key Details
Sold Price $130,000
Property Type Other Types
Sub Type Manufactured Home
Listing Status Sold
Purchase Type For Sale
Square Footage 1,012 sqft
Price per Sqft $128
Subdivision Bear Creek Estates
MLS Listing ID T3416925
Sold Date 12/28/22
Bedrooms 2
Full Baths 2
HOA Y/N No
Originating Board Stellar MLS
Year Built 1986
Annual Tax Amount $693
Lot Size 1.210 Acres
Acres 1.21
Lot Dimensions 99x566x125x490
Property Sub-Type Manufactured Home
Property Description
Great property with tons of potential in Bear Creek Estates. Two bedroom, two bath double-wide set back off the road on 1.21 acres zoned AR. A circular drive leads to this diamond in the rough, with several fruit and flowering trees and bushes just needing some love. The home needs some work but is liveable as is. The master bath has a garden tub and shower as well as a walk in closet. There is a large concrete slab/patio on the back side of the home for whatever you can imagine.... cookout area - covered patio... whatever suits you. The lot is about 500' deep and mobile sits near the center so plenty of backyard and front yard area. Call me or your Realtor and come see it TODAY before it is GONE and you'll wish you had jumped on it. Sorry, this property is not eligible for most financing since it was moved here from another site- so check with your lender before making any offers. Thanks for Looking! DO NOT Enter the property unless accompanied by a Realtor.
Location
State FL
County Pasco
Community Bear Creek Estates
Zoning AR
Interior
Interior Features Living Room/Dining Room Combo, Walk-In Closet(s)
Heating Central, Electric
Cooling Central Air
Flooring Laminate, Vinyl
Fireplace false
Appliance None, Water Softener
Laundry Inside, Laundry Room
Exterior
Exterior Feature Sliding Doors
Utilities Available BB/HS Internet Available, Electricity Connected
Roof Type Shingle
Porch Patio
Garage false
Private Pool No
Building
Story 1
Entry Level One
Foundation Block, Crawlspace
Lot Size Range 1 to less than 2
Sewer Septic Tank
Water Well
Structure Type Wood Siding
New Construction false
Schools
Elementary Schools Moon Lake-Po
Middle Schools Hudson Middle-Po
High Schools Fivay High-Po
Others
Pets Allowed Yes
Senior Community No
Ownership Fee Simple
Acceptable Financing Cash
Listing Terms Cash
Special Listing Condition None
Read Less

© 2025 My Florida Regional MLS DBA Stellar MLS. All Rights Reserved.
Bought with 54 REALTY LLC



