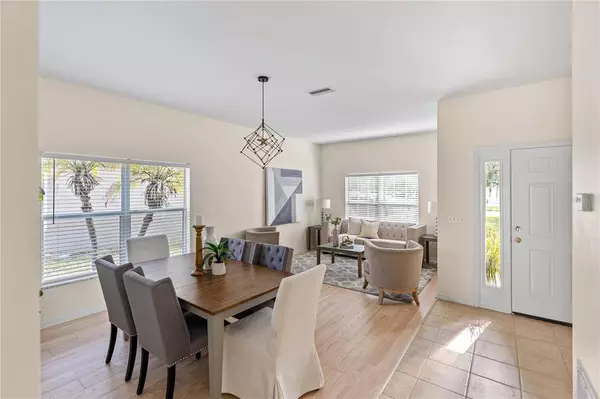For more information regarding the value of a property, please contact us for a free consultation.
9632 CYPRESS HARBOR DR Gibsonton, FL 33534
Want to know what your home might be worth? Contact us for a FREE valuation!

Our team is ready to help you sell your home for the highest possible price ASAP
Key Details
Sold Price $375,000
Property Type Single Family Home
Sub Type Single Family Residence
Listing Status Sold
Purchase Type For Sale
Square Footage 1,917 sqft
Price per Sqft $195
Subdivision East Bay Lakes
MLS Listing ID A4550774
Sold Date 12/20/22
Bedrooms 4
Full Baths 2
Construction Status Appraisal,Financing,Inspections
HOA Fees $66/mo
HOA Y/N Yes
Originating Board Stellar MLS
Year Built 2003
Annual Tax Amount $4,233
Lot Size 6,534 Sqft
Acres 0.15
Lot Dimensions 46.35x137
Property Description
Remodeled Pool Home - Gorgeous Lakeside Retreat in East Bay Lakes! This four-bedroom, 2 bath-story home is a
showstopper. Lots of open space and perfect for entertaining! Recently remodeled with the latest designer
finishes. This split plan with high ceilings, neutral paint, and new water-resistant laminate wood floors is
ready for move-in! The large formal dining room and living room give many options for entertaining and
flex space. The chef's kitchen has been recently remodeled with all new quartz countertops and an
oversized island, marble backsplash, stainless steel appliance package, and gold fixtures and lighting. The
kitchen also has an additional eat-in area and living room off the pool area. The guest bedroom wing in the
back, features 3 bedrooms, with all-new carpet, ceiling fans, and plenty of closet space and they share a
bathroom with a tub/shower combo, and a quartz vanity with new lighting. The expansive master bedroom
features his and hers walk-in closets and the master bathroom features a double sink vanity with quartz
countertops, new fixtures, and lighting. The pool features a jet waterfall and comes equipped with an
electric pool heater AND a solar heating system for year-round use of the pool! Located on an oversized
lakeview lot in the back of the community with a conservation view. HVAC & water heater (2022),
Appliances (2022) Roof 2017. All new interior, and exterior paint, landscaping, and more! New carpet in all
the bedrooms, plus new water-resistant laminate in the living areas. The East Bay Lakes community
features a community park, playground, and pool! Low HOA! Schedule your showing today!
Location
State FL
County Hillsborough
Community East Bay Lakes
Zoning PD
Rooms
Other Rooms Inside Utility
Interior
Interior Features Ceiling Fans(s), High Ceilings, Kitchen/Family Room Combo, Living Room/Dining Room Combo, Master Bedroom Main Floor, Open Floorplan, Solid Wood Cabinets, Thermostat
Heating Central
Cooling Central Air
Flooring Carpet, Laminate, Tile
Fireplace false
Appliance Dishwasher, Disposal, Electric Water Heater, Microwave, Range, Refrigerator
Laundry Inside
Exterior
Exterior Feature Lighting, Private Mailbox, Rain Gutters, Sidewalk, Sliding Doors
Parking Features Garage Door Opener, Oversized
Garage Spaces 2.0
Pool Heated, In Ground, Screen Enclosure, Solar Heat
Community Features Deed Restrictions, Lake, Park, Playground, Pool
Utilities Available Cable Available, Electricity Connected, Water Connected
Amenities Available Park, Playground, Pool
Waterfront Description Lake
View Y/N 1
View Water
Roof Type Shingle
Porch Enclosed, Front Porch, Patio, Screened
Attached Garage true
Garage true
Private Pool Yes
Building
Lot Description Conservation Area, Sidewalk
Story 1
Entry Level One
Foundation Slab
Lot Size Range 0 to less than 1/4
Sewer Public Sewer
Water Public
Architectural Style Florida
Structure Type Block, Stucco
New Construction false
Construction Status Appraisal,Financing,Inspections
Others
Pets Allowed Yes
HOA Fee Include Recreational Facilities
Senior Community No
Ownership Fee Simple
Monthly Total Fees $66
Acceptable Financing Cash, Conventional, FHA, VA Loan
Membership Fee Required Required
Listing Terms Cash, Conventional, FHA, VA Loan
Special Listing Condition None
Read Less

© 2024 My Florida Regional MLS DBA Stellar MLS. All Rights Reserved.
Bought with STELLAR NON-MEMBER OFFICE
GET MORE INFORMATION




