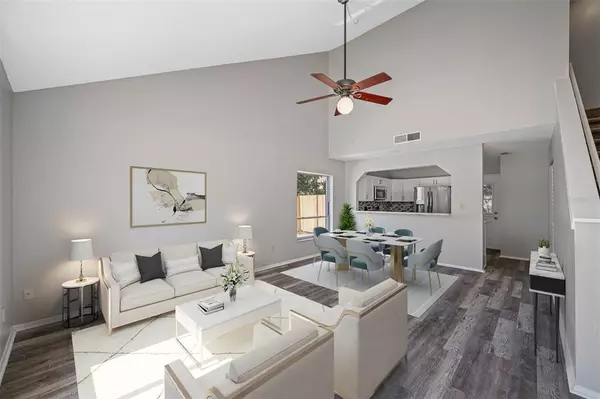For more information regarding the value of a property, please contact us for a free consultation.
16207 COPPERFIELD DR Tampa, FL 33618
Want to know what your home might be worth? Contact us for a FREE valuation!

Our team is ready to help you sell your home for the highest possible price ASAP
Key Details
Sold Price $322,500
Property Type Single Family Home
Sub Type Single Family Residence
Listing Status Sold
Purchase Type For Sale
Square Footage 1,338 sqft
Price per Sqft $241
Subdivision North Lakes Sec H
MLS Listing ID T3409824
Sold Date 12/15/22
Bedrooms 3
Full Baths 2
Construction Status Appraisal
HOA Y/N No
Originating Board Stellar MLS
Year Built 1982
Annual Tax Amount $1,665
Lot Size 4,791 Sqft
Acres 0.11
Lot Dimensions 45x111
Property Description
One or more photo(s) has been virtually staged. Move-in ready three bedroom in Northdale/Carrollwood area with no HOA and no CDD! BRAND NEW ROOF! Completely updated kitchen featuring brand new stainless steel refrigerator, range, dishwasher, and microwave, quartz countertops and all new cabinets. Fresh luxury vinyl flooring throughout the living areas and new carpet in all three bedrooms. Both bathrooms have been updated. Master bedroom and bathroom are on the first floor with two more really good sized bedrooms and bathroom upstairs. Washer and dryer included. Large completely fenced-in backyard providing plenty of privacy. Great location, only a mile away from Dale Mabry and just a couple of minutes from the Veteran's Expressway/Suncoast Parkway.
Location
State FL
County Hillsborough
Community North Lakes Sec H
Zoning PD
Interior
Interior Features Ceiling Fans(s), High Ceilings, Living Room/Dining Room Combo, Master Bedroom Main Floor, Stone Counters, Vaulted Ceiling(s)
Heating Central, Electric
Cooling Central Air
Flooring Carpet, Vinyl
Fireplace false
Appliance Dishwasher, Dryer, Electric Water Heater, Microwave, Range, Refrigerator, Washer
Laundry In Kitchen, Laundry Closet
Exterior
Exterior Feature Fence, Sidewalk
Fence Wood
Utilities Available Cable Available, Electricity Connected, Sewer Connected, Water Connected
Roof Type Shingle
Porch Front Porch
Garage false
Private Pool No
Building
Story 2
Entry Level Two
Foundation Slab
Lot Size Range 0 to less than 1/4
Sewer Public Sewer
Water Public
Structure Type Block, Wood Frame, Wood Siding
New Construction false
Construction Status Appraisal
Schools
Elementary Schools Maniscalco-Hb
Middle Schools Buchanan-Hb
High Schools Gaither-Hb
Others
Pets Allowed Yes
Senior Community No
Ownership Fee Simple
Acceptable Financing Cash, Conventional, VA Loan
Listing Terms Cash, Conventional, VA Loan
Special Listing Condition None
Read Less

© 2024 My Florida Regional MLS DBA Stellar MLS. All Rights Reserved.
Bought with ENGEL & VOLKERS ST. PETE
GET MORE INFORMATION




