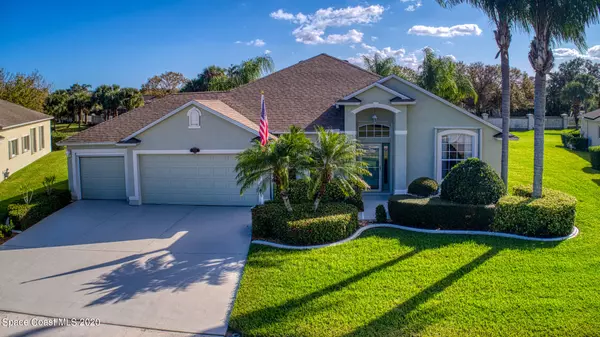For more information regarding the value of a property, please contact us for a free consultation.
1536 Grand Isle BLVD Melbourne, FL 32940
Want to know what your home might be worth? Contact us for a FREE valuation!

Our team is ready to help you sell your home for the highest possible price ASAP
Key Details
Sold Price $488,000
Property Type Single Family Home
Sub Type Single Family Residence
Listing Status Sold
Purchase Type For Sale
Square Footage 2,204 sqft
Price per Sqft $221
Subdivision Grand Isle Phase 2 Viera N Pud Parcel U X
MLS Listing ID 949528
Sold Date 12/02/22
Bedrooms 4
Full Baths 2
HOA Fees $313/mo
HOA Y/N Yes
Total Fin. Sqft 2204
Originating Board Space Coast MLS (Space Coast Association of REALTORS®)
Year Built 2004
Tax Year 2022
Lot Size 0.300 Acres
Acres 0.3
Property Description
If you're seeking a luxurious & relaxed lifestyle in a premier location, this home is hard to beat! This gated estate home offers the perfect balance between privacy & a close-knit community. Immaculately presented, the residence boasts generously proportioned interior that flows effortlessly from the living space to the private enclosed porch with extended lanai; a great place to entertain or relax & unwind under the mature palms. Large family room & kitchen provides the focus of the home. Master suite offers walk-in closet, ensuite & adjoining sitting room. Private guest area includes two beds & bath. Recent updates include new appliances including gas range, all new designer lighting & fans, new washer & dryer, new interior paint. HOA covers all exterior maintenance & exterior painting. painting.
Location
State FL
County Brevard
Area 216 - Viera/Suntree N Of Wickham
Direction Grand Isle is located on the south side of Viera Blvd between US-1 & Murrell. Enter gate and follow Grand Isle Blvd to the back of the community. Stay left when the road splits. Home is on the left.
Interior
Interior Features Breakfast Bar, Breakfast Nook, Ceiling Fan(s), Eat-in Kitchen, Open Floorplan, Pantry, Primary Bathroom - Tub with Shower, Primary Bathroom -Tub with Separate Shower, Primary Downstairs, Split Bedrooms, Vaulted Ceiling(s), Walk-In Closet(s)
Heating Central
Cooling Central Air
Flooring Carpet, Laminate, Tile
Appliance Dishwasher, Dryer, Gas Range, Gas Water Heater, Microwave, Refrigerator, Washer
Laundry Sink
Exterior
Exterior Feature Storm Shutters
Parking Features Attached, Garage Door Opener
Garage Spaces 3.0
Pool Community, Gas Heat, In Ground, Solar Heat
Utilities Available Cable Available, Natural Gas Connected, Other
Amenities Available Clubhouse, Fitness Center, Maintenance Grounds, Management - Full Time, Management- On Site, Shuffleboard Court, Spa/Hot Tub, Tennis Court(s)
Roof Type Shingle
Porch Patio, Porch, Screened
Garage Yes
Building
Faces North
Sewer Public Sewer
Water Public
Level or Stories One
New Construction No
Others
HOA Name Kim khendersonlelandmanagement.com
Senior Community Yes
Tax ID 26-36-03-So-0000g.0-0014.00
Security Features Security Gate,Security System Owned
Acceptable Financing Cash, Conventional
Listing Terms Cash, Conventional
Special Listing Condition Standard
Read Less

Bought with Non-MLS or Out of Area
GET MORE INFORMATION




