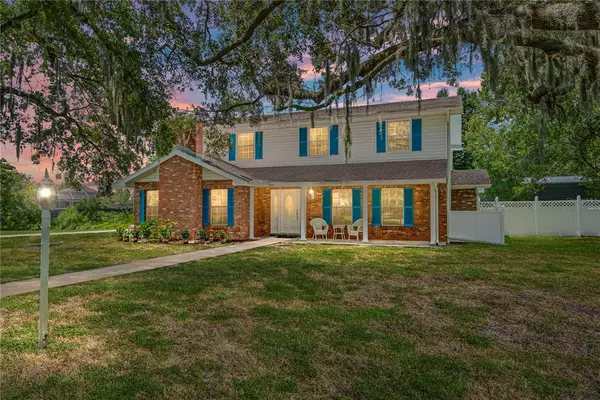For more information regarding the value of a property, please contact us for a free consultation.
1727 LAGOON RD Lakeland, FL 33803
Want to know what your home might be worth? Contact us for a FREE valuation!

Our team is ready to help you sell your home for the highest possible price ASAP
Key Details
Sold Price $460,000
Property Type Single Family Home
Sub Type Single Family Residence
Listing Status Sold
Purchase Type For Sale
Square Footage 2,701 sqft
Price per Sqft $170
Subdivision Woodlake
MLS Listing ID L4931809
Sold Date 11/18/22
Bedrooms 4
Full Baths 3
Construction Status Appraisal,Financing,Inspections
HOA Y/N No
Originating Board Stellar MLS
Year Built 1974
Annual Tax Amount $1,951
Lot Size 0.410 Acres
Acres 0.41
Property Description
Welcome home to this wonderful 4 bedroom 3 bath home located in the established neighborhood of Woodlake. This is a 2 story, one owner home that has been well taken care of. As you enter the home there is a large family room that has a lot of room for family gatherings with a wood burning fireplace. The kitchen is open and bright with plenty of counterspace and solid wood cabinets along with a breakfast bar and dinette area. The formal dining room is right off of the kitchen and then follow around to the formal living room. The inside laundry room is very spacious and also has a full bathroom for downstairs guests. Under the stair storage is plentiful. Upstairs you will find all 4 bedrooms. Every bedroom has a large walk-in closet, and the rooms are all good sizes. There is a jack and jill bathroom between two of the bedrooms. The master suite is oversized and has a large walk-in closet. The master bathroom has double sinks with granite countertops. There are plenty of closets throughout the home for storage. The detached, oversized 2 car garage has plenty of room to have a workshop inside with electricity and a window AC unit. The home is situated on an oversized lot on a culdesac. The fencing is vinyl and chain link with a gate that gives access to the creek. There are 2 sheds outside and an above ground saltwater pool that is buried halfway with all the plumbing underground. The backyard has creek access that leads to Lake Somerset. You can sit in the backyard and watch wildlife including otters, turtles and owls. A 2 year home warranty is included. The home is conveniently located to shopping, dining, medical and the Polk Parkway and is right between Tampa and Orlando. Motivated seller!
Location
State FL
County Polk
Community Woodlake
Zoning PUD
Rooms
Other Rooms Breakfast Room Separate, Formal Dining Room Separate, Inside Utility
Interior
Interior Features Ceiling Fans(s), Master Bedroom Upstairs
Heating Central
Cooling Central Air
Flooring Carpet, Ceramic Tile
Fireplaces Type Family Room, Wood Burning
Fireplace true
Appliance Dishwasher, Electric Water Heater, Microwave, Range, Refrigerator
Laundry Inside, Laundry Room
Exterior
Exterior Feature Fence
Parking Features Driveway, Oversized, Workshop in Garage
Garage Spaces 2.0
Fence Chain Link, Vinyl
Pool Above Ground, Salt Water
Utilities Available BB/HS Internet Available, Cable Available, Public
View Y/N 1
Water Access 1
Water Access Desc Creek
Roof Type Shingle
Porch Front Porch, Rear Porch
Attached Garage false
Garage true
Private Pool Yes
Building
Lot Description Cul-De-Sac
Entry Level Two
Foundation Slab
Lot Size Range 1/4 to less than 1/2
Sewer Public Sewer
Water Public
Structure Type Block, Stucco
New Construction false
Construction Status Appraisal,Financing,Inspections
Others
Senior Community No
Ownership Fee Simple
Acceptable Financing Cash, Conventional, FHA, VA Loan
Listing Terms Cash, Conventional, FHA, VA Loan
Special Listing Condition None
Read Less

© 2024 My Florida Regional MLS DBA Stellar MLS. All Rights Reserved.
Bought with HOME REALTY GROUP LLC
GET MORE INFORMATION




