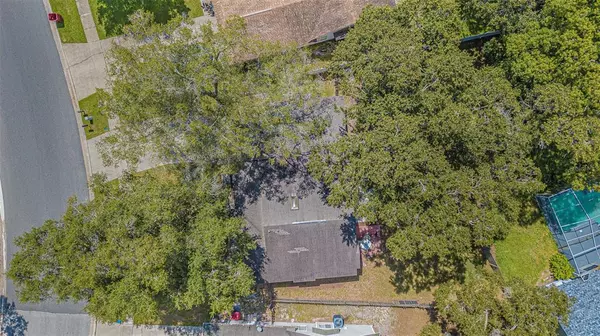For more information regarding the value of a property, please contact us for a free consultation.
3223 THACKERY WAY Plant City, FL 33566
Want to know what your home might be worth? Contact us for a FREE valuation!

Our team is ready to help you sell your home for the highest possible price ASAP
Key Details
Sold Price $270,000
Property Type Single Family Home
Sub Type Single Family Residence
Listing Status Sold
Purchase Type For Sale
Square Footage 1,232 sqft
Price per Sqft $219
Subdivision Walden Lake Unit 30 Ph 11 S
MLS Listing ID T3404906
Sold Date 10/26/22
Bedrooms 3
Full Baths 2
Construction Status Inspections
HOA Fees $9/ann
HOA Y/N Yes
Originating Board Stellar MLS
Year Built 1990
Annual Tax Amount $1,726
Lot Size 8,712 Sqft
Acres 0.2
Property Description
Fantastic home with oversize lot in the desirable community of Walden Lakes, for under $300k! Pride of ownership is evident when you walk into this home. The cozy covered front porch provides great curb appeal and an amazing spot to enjoy your morning coffee. Upon entering, the separate dining room is on your left, and the eyes are immediately drawn to the spacious back yard through the sliders with large arched windows above, flooding the living area with natural light. In the kitchen you'll find plenty of counter space and a breakfast nook bathed in light from the bay windows. Your large owner's suite includes a view of the peaceful back yard through large windows with window seat, large walk in closet, and ensuite bath. Two spacious secondary bedrooms. Large peaceful shaded back yard is fenced on 3 sides, with two patio spaces perfect for a firepit and outdoor entertaining. Stop wasting your income on rent and be in your new home before the holidays!
Location
State FL
County Hillsborough
Community Walden Lake Unit 30 Ph 11 S
Zoning PD
Interior
Interior Features Eat-in Kitchen, High Ceilings, Skylight(s)
Heating Central, Electric
Cooling Central Air
Flooring Carpet, Ceramic Tile, Laminate
Furnishings Unfurnished
Fireplace false
Appliance Electric Water Heater, Range, Refrigerator
Laundry In Garage
Exterior
Exterior Feature Sidewalk, Sliding Doors
Garage Driveway, Garage Door Opener
Garage Spaces 2.0
Community Features Association Recreation - Owned, Deed Restrictions, Park, Playground, Sidewalks
Utilities Available Cable Connected, Electricity Connected, Public, Sewer Connected, Water Connected
Roof Type Shingle
Porch Covered, Front Porch
Attached Garage true
Garage true
Private Pool No
Building
Lot Description Level, Near Golf Course, Sidewalk, Paved
Entry Level One
Foundation Slab
Lot Size Range 0 to less than 1/4
Sewer Public Sewer
Water Public
Architectural Style Florida
Structure Type Vinyl Siding, Wood Frame
New Construction false
Construction Status Inspections
Schools
Elementary Schools Walden Lake-Hb
Middle Schools Tomlin-Hb
High Schools Plant City-Hb
Others
Pets Allowed Yes
HOA Fee Include Common Area Taxes
Senior Community No
Ownership Fee Simple
Monthly Total Fees $63
Acceptable Financing Cash, Conventional, FHA, VA Loan
Membership Fee Required Required
Listing Terms Cash, Conventional, FHA, VA Loan
Special Listing Condition None
Read Less

© 2024 My Florida Regional MLS DBA Stellar MLS. All Rights Reserved.
Bought with MAIN STREET RENEWAL LLC
GET MORE INFORMATION




