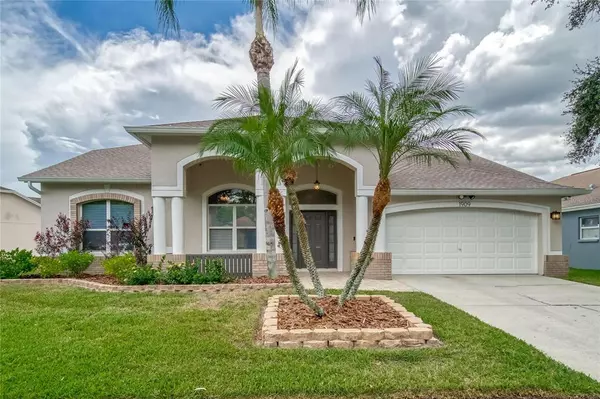For more information regarding the value of a property, please contact us for a free consultation.
1909 BELL RANCH ST Brandon, FL 33511
Want to know what your home might be worth? Contact us for a FREE valuation!

Our team is ready to help you sell your home for the highest possible price ASAP
Key Details
Sold Price $434,900
Property Type Single Family Home
Sub Type Single Family Residence
Listing Status Sold
Purchase Type For Sale
Square Footage 2,242 sqft
Price per Sqft $193
Subdivision Sterling Ranch Unit 2
MLS Listing ID T3399079
Sold Date 10/12/22
Bedrooms 3
Full Baths 2
Construction Status Appraisal,Financing,Inspections
HOA Y/N No
Originating Board Stellar MLS
Year Built 1995
Annual Tax Amount $2,999
Lot Size 10,018 Sqft
Acres 0.23
Property Description
One or more photo(s) has been virtually staged. Beautiful MOVE-IN Ready Home in the Heart of Brandon. This 3 bedroom, 2 bath with office/den, is located in the quiet and highly desirable community of Sterling Ranch. This home was remodeled within the last few years, recently painted both inside and out (a few weeks ago) and has been very well maintained. Owner says the roof is 4 years old, a/c is 5 years old and a one year old hot water. This floor plan offers tons of flexibility with an open living room/dining combination and an office/den or could be a 4th bedroom. The secondary bedrooms are nicely sized and share an updated bath with granite countertops and gorgeous cabinets. The owners suite has a dreamy walk- in closet with closet organizers, a gorgeous bath complete with jetted tub, walk in shower and a double sink vanity. The Kitchen is a show stopper and has room for several cooks with a gas stove, a roomy island, a breakfast bar and a dinette. It also overlooks the family room with a gas fireplace. This home is perfect for entertaining and offers a "GREAT FLOW" with an expanded outdoor paver lanai overlooking the nicely landscaped fully fenced backyard. Owner says water softener and security cameras convey. Even the garage is super clean with freshly painted floors. The Sterling Ranch Community features LOW HOA and a community pool .The property is nestled in a great location 6 minutes from the Selmon expressway and I-75, only 26 minutes from the airport, 10 minutes from the Brandon mall, and lastly, just a short 4 minute drive to your neighborhood Target. This home has great character, prime location, and is turnkey ready for its new owner.
Location
State FL
County Hillsborough
Community Sterling Ranch Unit 2
Zoning PD
Rooms
Other Rooms Den/Library/Office, Inside Utility
Interior
Interior Features Eat-in Kitchen, High Ceilings, Kitchen/Family Room Combo, Living Room/Dining Room Combo, Split Bedroom, Stone Counters, Walk-In Closet(s)
Heating Central
Cooling Central Air
Flooring Carpet, Ceramic Tile
Fireplaces Type Gas, Family Room
Fireplace true
Appliance Dishwasher, Dryer, Microwave, Range, Refrigerator
Exterior
Exterior Feature Irrigation System, Sliding Doors
Garage Spaces 2.0
Fence Vinyl
Pool Gunite
Utilities Available BB/HS Internet Available
Amenities Available Pool
Roof Type Shingle
Porch Covered, Front Porch, Screened
Attached Garage true
Garage true
Private Pool No
Building
Entry Level One
Foundation Slab
Lot Size Range 0 to less than 1/4
Sewer Public Sewer
Water Public
Architectural Style Contemporary, Florida
Structure Type Block, Stucco
New Construction false
Construction Status Appraisal,Financing,Inspections
Others
Senior Community No
Ownership Fee Simple
Monthly Total Fees $35
Acceptable Financing Cash, Conventional, FHA, VA Loan
Membership Fee Required None
Listing Terms Cash, Conventional, FHA, VA Loan
Special Listing Condition None
Read Less

© 2024 My Florida Regional MLS DBA Stellar MLS. All Rights Reserved.
Bought with STELLAR NON-MEMBER OFFICE
GET MORE INFORMATION




