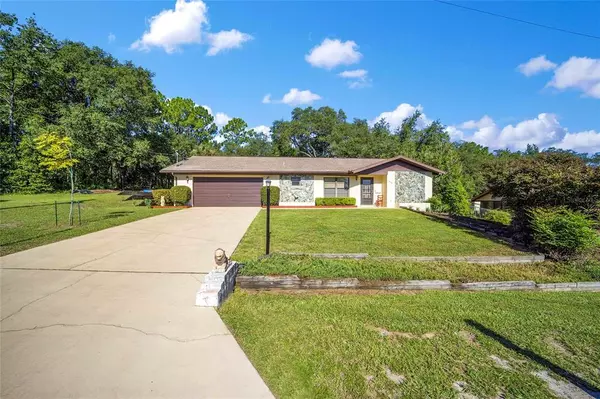For more information regarding the value of a property, please contact us for a free consultation.
3796 SW SUNNYDALE ST Dunnellon, FL 34431
Want to know what your home might be worth? Contact us for a FREE valuation!

Our team is ready to help you sell your home for the highest possible price ASAP
Key Details
Sold Price $315,000
Property Type Single Family Home
Sub Type Single Family Residence
Listing Status Sold
Purchase Type For Sale
Square Footage 1,582 sqft
Price per Sqft $199
Subdivision Rainbow Lakes Estate
MLS Listing ID OM643785
Sold Date 09/23/22
Bedrooms 3
Full Baths 2
Construction Status Financing,Inspections
HOA Y/N No
Originating Board Stellar MLS
Year Built 1986
Annual Tax Amount $167
Lot Size 3.240 Acres
Acres 3.24
Lot Dimensions 88x137
Property Description
This is a gardeners paradise you don't want to miss. With over 3 acres close to town in Dunnellon on a very private street this well cared for 3/2 is ready to move in. A beautiful fireplace is in the cozy family room looking into the extra large screened in lanai with room for a regulation size pool table. The bedrooms are a good size with one leading out to the lanai. The backyard is layered with multi level steps and an abundance of fruit trees and other flowing plants throughout. The back property has well shaded areas for sitting or gardening to sit or just watch the birds. This property sits high over the neighbors and affords the privacy if that is what you are looking for. Call for your appointment today you do not want to miss this one. New roof being replaced this month. Easy to show!
Location
State FL
County Marion
Community Rainbow Lakes Estate
Zoning R1
Interior
Interior Features Ceiling Fans(s), Eat-in Kitchen, Kitchen/Family Room Combo
Heating Central
Cooling Central Air
Flooring Carpet, Linoleum
Fireplaces Type Living Room
Fireplace true
Appliance Dishwasher, Dryer, Range, Refrigerator, Washer
Laundry Inside
Exterior
Exterior Feature Sidewalk
Garage Spaces 2.0
Utilities Available Electricity Connected, Water Connected
View Garden
Roof Type Shingle
Attached Garage true
Garage true
Private Pool No
Building
Story 1
Entry Level One
Foundation Slab
Lot Size Range 2 to less than 5
Sewer Septic Tank
Water Public
Structure Type Block
New Construction false
Construction Status Financing,Inspections
Others
Senior Community No
Ownership Fee Simple
Acceptable Financing Cash, Conventional
Listing Terms Cash, Conventional
Special Listing Condition None
Read Less

© 2024 My Florida Regional MLS DBA Stellar MLS. All Rights Reserved.
Bought with KELLER WILLIAMS HERITAGE REALTY
GET MORE INFORMATION




