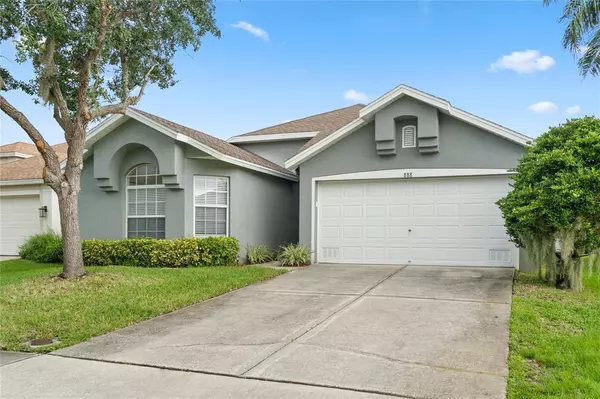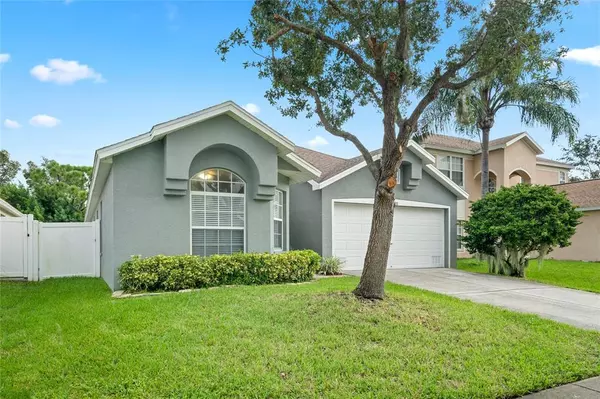For more information regarding the value of a property, please contact us for a free consultation.
888 ADDISON DR NE St Petersburg, FL 33716
Want to know what your home might be worth? Contact us for a FREE valuation!

Our team is ready to help you sell your home for the highest possible price ASAP
Key Details
Sold Price $565,000
Property Type Single Family Home
Sub Type Single Family Residence
Listing Status Sold
Purchase Type For Sale
Square Footage 1,786 sqft
Price per Sqft $316
Subdivision Brighton Bay Ph 2
MLS Listing ID T3399229
Sold Date 09/23/22
Bedrooms 4
Full Baths 2
HOA Fees $35/ann
HOA Y/N Yes
Originating Board Stellar MLS
Year Built 2001
Annual Tax Amount $4,864
Lot Size 8,276 Sqft
Acres 0.19
Lot Dimensions 50x113
Property Description
Rarely does an opportunity come along like this! It is the perfect combination of LOCATION just 15 minutes to downtown St. Pete and 15 minutes to South Tampa with easy access north, south, east and west; STYLE of the updated open floor plan bathed in natural light boasting split bedrooms and a luxurious master suite; PRIVACY with only the hush of the enveloping greenery of the true conservation area behind the fully fenced yard; LIKE NEW with solid surface countertops, stylish laminate flooring and new stainless-steel refrigerator, new roof and new air conditioner {2021-2022). Enjoy the remaining six months of the Midway Services Warranty provided by these fastidious Sellers. Love and care have been lavished on this home and it shows! The living areas open to a brick paver patio and pergola which is the perfect place for relaxing after a hectic day or for entertaining friends and family. The community offers a pool, volley ball court and playground for your recreation. This home checks all the boxes for a happy Florida lifestyle!
Location
State FL
County Pinellas
Community Brighton Bay Ph 2
Zoning SFH
Direction NE
Interior
Interior Features Ceiling Fans(s), Eat-in Kitchen, High Ceilings, Kitchen/Family Room Combo, Living Room/Dining Room Combo, Master Bedroom Main Floor, Open Floorplan, Solid Surface Counters, Split Bedroom, Stone Counters, Thermostat, Walk-In Closet(s), Window Treatments
Heating Central, Electric
Cooling Central Air
Flooring Carpet, Laminate, Tile
Furnishings Unfurnished
Fireplace false
Appliance Dishwasher, Disposal, Dryer, Microwave, Range, Refrigerator, Washer
Laundry Inside, Laundry Room
Exterior
Exterior Feature Fence, Irrigation System, Sidewalk
Parking Features Driveway, Garage Door Opener, Ground Level
Garage Spaces 2.0
Fence Vinyl
Community Features Deed Restrictions, Playground, Pool, Sidewalks
Utilities Available BB/HS Internet Available, Cable Connected, Electricity Connected, Fire Hydrant, Phone Available, Public, Sewer Connected, Sprinkler Recycled, Street Lights, Underground Utilities, Water Connected
View Garden, Trees/Woods
Roof Type Shingle
Porch Patio
Attached Garage true
Garage true
Private Pool No
Building
Lot Description Conservation Area, Cul-De-Sac, City Limits, Sidewalk, Paved
Entry Level One
Foundation Slab
Lot Size Range 0 to less than 1/4
Sewer Public Sewer
Water Public
Architectural Style Florida
Structure Type Block, Stucco
New Construction false
Schools
Elementary Schools Sawgrass Lake Elementary-Pn
Middle Schools Fitzgerald Middle-Pn
High Schools Pinellas Park High-Pn
Others
Pets Allowed Yes
Senior Community No
Ownership Fee Simple
Monthly Total Fees $69
Acceptable Financing Cash, Conventional
Membership Fee Required Required
Listing Terms Cash, Conventional
Special Listing Condition None
Read Less

© 2024 My Florida Regional MLS DBA Stellar MLS. All Rights Reserved.
Bought with JAY ALAN REAL ESTATE
GET MORE INFORMATION




