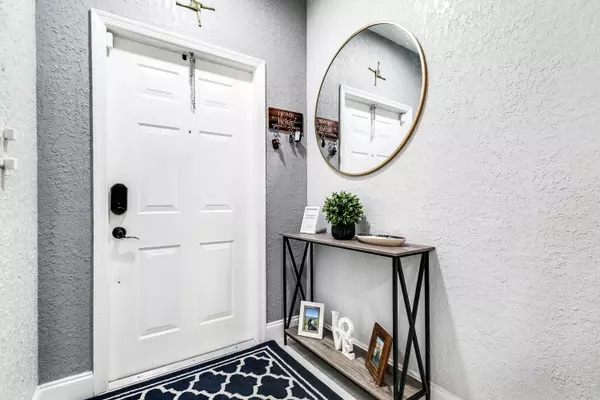Bought with Redfin Corporation
For more information regarding the value of a property, please contact us for a free consultation.
1515 Buckingham AVE Wellington, FL 33414
Want to know what your home might be worth? Contact us for a FREE valuation!

Our team is ready to help you sell your home for the highest possible price ASAP
Key Details
Sold Price $400,000
Property Type Townhouse
Sub Type Townhouse
Listing Status Sold
Purchase Type For Sale
Square Footage 1,409 sqft
Price per Sqft $283
Subdivision Towne Place
MLS Listing ID RX-10827089
Sold Date 09/19/22
Style Multi-Level,Townhouse
Bedrooms 2
Full Baths 2
Half Baths 1
Construction Status Resale
HOA Fees $155/mo
HOA Y/N Yes
Abv Grd Liv Area 24
Min Days of Lease 365
Year Built 2002
Annual Tax Amount $2,036
Tax Year 2021
Lot Size 1,710 Sqft
Property Description
A true MOVE-IN READY, 2 bed 2.5 bath townhome in Towne Place, where pride of ownership is felt in every room. The upstairs has a spacious loft/den, large bedrooms, two full baths, washer/dryer, walk-in closets, and double sink set up in master. Main floor you'll find a wonderfully bright/open kitchen, coffee bar, half bath and open living area. Just walk outside and sit on your screened in patio to enjoy the fresh air. This is turnkey low maintenance living with a VERY LOW HOA. The home also features full hurricane protection with easy to use accordion shutters. Just a short stroll to the pool, minutes from the show grounds, and located in an A rated school district! Check out the virtual tour!
Location
State FL
County Palm Beach
Area 5520
Zoning WELL_P
Rooms
Other Rooms Family, Laundry-Util/Closet, Loft
Master Bath Dual Sinks
Interior
Interior Features Bar, Walk-in Closet
Heating Central
Cooling Central
Flooring Carpet, Laminate, Tile
Furnishings Furniture Negotiable
Exterior
Exterior Feature Covered Patio
Parking Features Driveway, Garage - Attached, Guest
Garage Spaces 1.0
Utilities Available Cable, Electric, Public Sewer, Public Water
Amenities Available Playground, Pool, Sidewalks
Waterfront Description None
View Garden
Roof Type S-Tile
Exposure East
Private Pool No
Building
Lot Description < 1/4 Acre, Paved Road, Public Road, Sidewalks
Story 2.00
Foundation Block, CBS, Concrete
Construction Status Resale
Others
Pets Allowed Yes
HOA Fee Include 155.00
Senior Community No Hopa
Restrictions Buyer Approval,Lease OK,Lease OK w/Restrict,No Lease 1st Year
Acceptable Financing Cash, Conventional, FHA, VA
Membership Fee Required No
Listing Terms Cash, Conventional, FHA, VA
Financing Cash,Conventional,FHA,VA
Read Less
GET MORE INFORMATION




