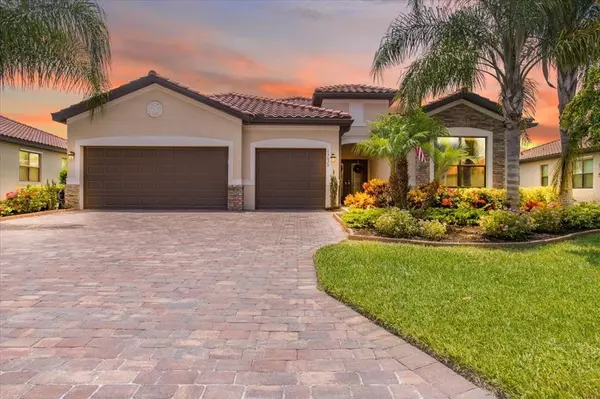For more information regarding the value of a property, please contact us for a free consultation.
13620 SAW PALM CREEK TRL Lakewood Ranch, FL 34211
Want to know what your home might be worth? Contact us for a FREE valuation!

Our team is ready to help you sell your home for the highest possible price ASAP
Key Details
Sold Price $669,900
Property Type Single Family Home
Sub Type Single Family Residence
Listing Status Sold
Purchase Type For Sale
Square Footage 2,440 sqft
Price per Sqft $274
Subdivision Savanna At Lakewood Ranch Ph I
MLS Listing ID A4540993
Sold Date 09/07/22
Bedrooms 3
Full Baths 3
Construction Status Inspections
HOA Fees $235/qua
HOA Y/N Yes
Originating Board Stellar MLS
Year Built 2017
Annual Tax Amount $5,516
Lot Size 9,583 Sqft
Acres 0.22
Property Description
Absolutely Stunning!! Lakewood Ranch, Lennar Homes Summerville II floor plan w/Lake View & WHOLE HOUSE GENERATOR!! This 3 bed /3 bath, PLUS DEN, 2440 sf home is in the desirable community of Savanna. As you enter through the double leaded glass doors, you are greeted by loads of natural light, a neutral color palette, tray ceilings, crown molding, ceiling fans and welcoming, spacious, open-concept floor plan!!! The kitchen is perfectly appointed with granite counter tops, solid wood cabinetry, gleaming stainless appliances, large walk-in pantry closet and breakfast bar. The living room and dining area are just steps away from the kitchen and all flow easily out onto a spacious lanai easily accessed through 3 large sliding doors. Entertaining is a breeze under the generous undercover area that's complimented by a custom-built pergola that nicely shades the rest of the lanai. (pergola to be redone, rescreened & lifetime warranty transferrable to new owner). You'll enjoy hours of relaxing with family and friends in this beautiful outdoor space with a gorgeous lake view as your backdrop!! The master bedroom feels like a retreat with lanai access through sliding doors, an en-suite bath that includes double sink vanity, soaking tub, separate water closet, fully tiled glass shower, and ample walk-in closet. As this home is a true split floor plan, you and your guests will appreciate the privacy afforded by the 2 additional bedrooms and den/study being located on the opposite end of the home. Savanna offers a beautiful amenities area that includes a crystal clear community pool, fitness center, clubhouse, dog park, basketball court, playground and active social scene and LOW HOA FEES that include lawn mowing & trimming!! Lakewood Ranch gives access to A+ rated school system, world-class shopping & dining at UTC, close proximity to St. Pete's, Downtown Sarasota and our world-famous sandy Gulf beaches. Come stake your claim and begin your fabulous Florida lifestyle!!
Location
State FL
County Manatee
Community Savanna At Lakewood Ranch Ph I
Zoning PDR
Rooms
Other Rooms Den/Library/Office
Interior
Interior Features Ceiling Fans(s), Crown Molding, High Ceilings, Living Room/Dining Room Combo, Master Bedroom Main Floor, Open Floorplan, Solid Wood Cabinets, Split Bedroom, Stone Counters, Thermostat, Tray Ceiling(s), Walk-In Closet(s)
Heating Electric
Cooling Central Air
Flooring Carpet, Tile
Fireplace false
Appliance Convection Oven, Dishwasher, Disposal, Dryer, Microwave, Range, Refrigerator, Tankless Water Heater, Washer
Laundry Laundry Room
Exterior
Exterior Feature Hurricane Shutters, Irrigation System, Sidewalk, Sliding Doors
Parking Features Golf Cart Garage
Garage Spaces 3.0
Fence Fenced, Other
Community Features Association Recreation - Owned, Community Mailbox, Deed Restrictions, Fitness Center, Gated, Golf Carts OK, No Truck/RV/Motorcycle Parking, Playground, Pool
Utilities Available Electricity Connected, Natural Gas Connected, Sewer Connected, Underground Utilities, Water Connected
Amenities Available Basketball Court, Clubhouse, Fence Restrictions, Fitness Center, Gated, Lobby Key Required, Playground, Pool
Waterfront Description Lake
View Y/N 1
Water Access 1
Water Access Desc Lake
View Water
Roof Type Tile
Porch Covered, Patio, Screened
Attached Garage true
Garage true
Private Pool No
Building
Lot Description Level, Sidewalk, Paved, Private
Story 1
Entry Level One
Foundation Slab
Lot Size Range 0 to less than 1/4
Builder Name Lennar Homes
Sewer Public Sewer
Water Public
Architectural Style Florida
Structure Type Block, Stucco
New Construction false
Construction Status Inspections
Schools
Elementary Schools Gullett Elementary
Middle Schools Dr Mona Jain Middle
High Schools Lakewood Ranch High
Others
Pets Allowed Yes
HOA Fee Include Pool, Maintenance Grounds, Recreational Facilities
Senior Community No
Ownership Fee Simple
Monthly Total Fees $235
Acceptable Financing Cash, Conventional, VA Loan
Membership Fee Required Required
Listing Terms Cash, Conventional, VA Loan
Special Listing Condition None
Read Less

© 2024 My Florida Regional MLS DBA Stellar MLS. All Rights Reserved.
Bought with PREMIER SOTHEBYS INTL REALTY
GET MORE INFORMATION




