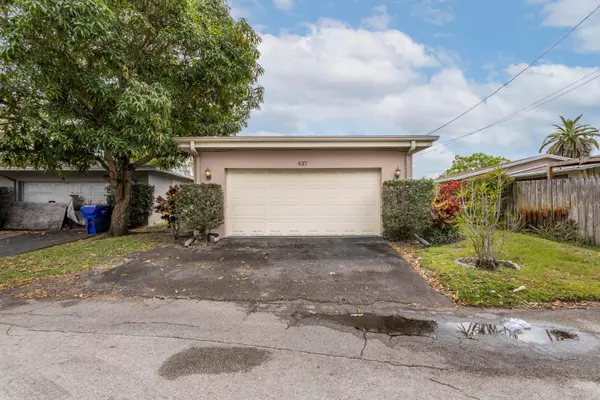Bought with Cavan Group
For more information regarding the value of a property, please contact us for a free consultation.
637 S Crescent DR Hollywood, FL 33021
Want to know what your home might be worth? Contact us for a FREE valuation!

Our team is ready to help you sell your home for the highest possible price ASAP
Key Details
Sold Price $457,500
Property Type Single Family Home
Sub Type Single Family Detached
Listing Status Sold
Purchase Type For Sale
Square Footage 1,428 sqft
Price per Sqft $320
Subdivision Hollywood Hills
MLS Listing ID RX-10790467
Sold Date 09/06/22
Style Ranch
Bedrooms 3
Full Baths 2
Construction Status Resale
HOA Y/N No
Abv Grd Liv Area 30,703,100
Year Built 1968
Annual Tax Amount $2,371
Tax Year 2021
Lot Size 6,600 Sqft
Property Description
Immediate Closing Available! Back on the market after buyer's funding was not approved. Located in the heart of Hollywood Hills, This original family owned 3 bedroom 2 bath single family home is ready for a new owner to call it home! Location, Location - Located within a 15 minute drive to the pristine Hollywood beaches, Hollywood/Fort Lauderdale Intl Airport, 4 minutes to Memorial Regional hospital & across the street from a golf course. Hollywood Blvd is right up the street with shopping centers, unlimited restaurants, public transportation. Just a short drive to Fort Lauderdale & Miami - Enjoy everything South Florida has to offer. Split bedroom floor plan home, Granite, kitchen wood cabinets and white kitchen appliances. Carpet and tile throughout the home. Covered and screened back
Location
State FL
County Broward
Area 3070
Zoning Residential
Rooms
Other Rooms Laundry-Inside
Master Bath Combo Tub/Shower, Mstr Bdrm - Ground
Interior
Interior Features Entry Lvl Lvng Area, Foyer, Split Bedroom
Heating Central, Electric
Cooling Ceiling Fan, Central, Electric
Flooring Carpet, Ceramic Tile
Furnishings Unfurnished
Exterior
Garage Driveway, Garage - Attached
Garage Spaces 2.0
Utilities Available Cable, Electric, Public Sewer, Public Water
Amenities Available Street Lights
Waterfront Description None
View Garden
Roof Type Comp Shingle
Exposure South
Private Pool No
Building
Lot Description < 1/4 Acre
Story 1.00
Foundation CBS, Stucco
Construction Status Resale
Others
Pets Allowed Yes
Senior Community No Hopa
Restrictions None
Security Features None
Acceptable Financing Cash, Conventional
Membership Fee Required No
Listing Terms Cash, Conventional
Financing Cash,Conventional
Pets Description No Restrictions
Read Less
GET MORE INFORMATION




