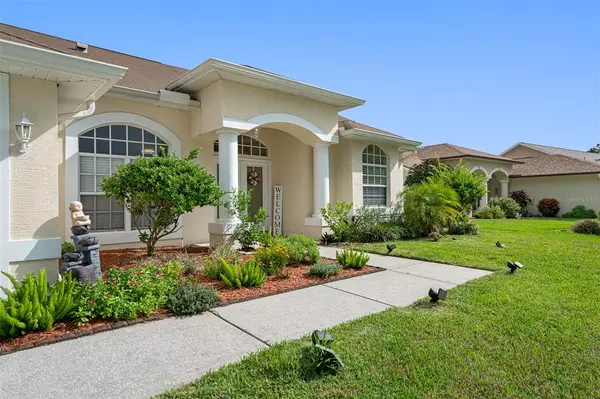For more information regarding the value of a property, please contact us for a free consultation.
12438 ROSELAND DR New Port Richey, FL 34654
Want to know what your home might be worth? Contact us for a FREE valuation!

Our team is ready to help you sell your home for the highest possible price ASAP
Key Details
Sold Price $405,000
Property Type Single Family Home
Sub Type Single Family Residence
Listing Status Sold
Purchase Type For Sale
Square Footage 1,813 sqft
Price per Sqft $223
Subdivision Rosewood At River Ridge Ph 05
MLS Listing ID T3390651
Sold Date 08/29/22
Bedrooms 3
Full Baths 2
Construction Status Appraisal,Financing,Inspections
HOA Fees $49/qua
HOA Y/N Yes
Originating Board Stellar MLS
Year Built 2002
Annual Tax Amount $2,618
Lot Size 7,840 Sqft
Acres 0.18
Lot Dimensions n
Property Description
Looking for a new place to call home? Come see this spacious 3 bedroom, 2 bath home located in the well sought after Rosewood At River Ridge Community that just came on the market! This home offers a spacious open split floor plan with plenty of natural light, beautiful detail and custom craftsmanship that you'll appreciate. You will love the perfectly manicured landscaping as you walk up to the double doors that welcome you inside. As you enter, you are greeted by a beautiful interior with a light and airy feel, spacious living room with a cozy built-in electric fireplace, newer laminate hardwood flooring throughout and curved archways that adds so much character to this home.
You'll enjoy preparing meals in this gorgeous kitchen with newer stainless steel appliances, spacious cabinetry, tiled backsplash, a pantry for extra storage and newer sleek Corian countertops as well as a breakfast bar that is perfect for extra seating and entertaining.
Relax in your primary suite, complete with a walk-in-closet that is well organized with a custom built-in cabinetry design. The en-suite bathroom has a double sink vanity with Corian countertops and a separate walk-in shower that is paired with a soaking jacuzzi bathtub. The other two bedrooms are on the opposite of the home and are spacious with sizable closet space. Experience the calm and peaceful surroundings as you step outside through the double glass doors that lead out to an extra 322sqft enclosed screened-in lanai where you can sip your morning coffee and enjoy observing nature at its best! Entertaining your family and friends would be delightful in the fully fenced-in backyard with lush landscape and a nice sitting area that is edged out with stone pavers offering plenty of room to socialize. The convenience of this home is hard to beat as the Middle School and High School are within the community. The commute is advantageous to the Suncoast Parkway as the Ridge Road exchange is minutes from this property along with shopping and restaurants are very close for convenience. No CDD fees and low HOA.
Location
State FL
County Pasco
Community Rosewood At River Ridge Ph 05
Zoning MPUD
Interior
Interior Features Cathedral Ceiling(s), Ceiling Fans(s), High Ceilings, Vaulted Ceiling(s), Walk-In Closet(s)
Heating Central
Cooling Central Air
Flooring Carpet, Ceramic Tile
Fireplaces Type Electric
Fireplace true
Appliance Dryer, Microwave, Range, Refrigerator, Washer
Exterior
Exterior Feature Fence, Irrigation System
Garage Spaces 2.0
Community Features Association Recreation - Owned, Deed Restrictions, Fitness Center, Golf, Pool
Utilities Available Electricity Connected
Amenities Available Fitness Center, Recreation Facilities
Roof Type Shingle
Attached Garage true
Garage true
Private Pool No
Building
Entry Level One
Foundation Slab
Lot Size Range 0 to less than 1/4
Sewer Public Sewer
Water Public
Structure Type Block, ICFs (Insulated Concrete Forms), Stucco
New Construction false
Construction Status Appraisal,Financing,Inspections
Others
Pets Allowed Yes
Senior Community No
Ownership Fee Simple
Monthly Total Fees $49
Acceptable Financing Cash, Conventional, VA Loan
Membership Fee Required Required
Listing Terms Cash, Conventional, VA Loan
Special Listing Condition None
Read Less

© 2024 My Florida Regional MLS DBA Stellar MLS. All Rights Reserved.
Bought with HOME PRIME REALTY LLC
GET MORE INFORMATION




