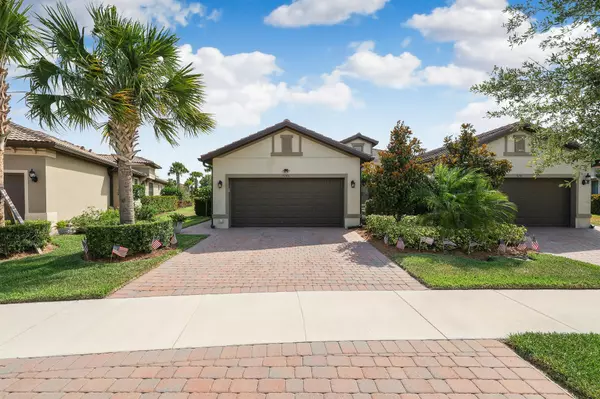Bought with Dale Sorensen Real Estate Inc.
For more information regarding the value of a property, please contact us for a free consultation.
5145 Longhorn DR Vero Beach, FL 32967
Want to know what your home might be worth? Contact us for a FREE valuation!

Our team is ready to help you sell your home for the highest possible price ASAP
Key Details
Sold Price $455,000
Property Type Single Family Home
Sub Type Villa
Listing Status Sold
Purchase Type For Sale
Square Footage 1,554 sqft
Price per Sqft $292
Subdivision Lakes At Waterway Village Pd Plat 2A-1
MLS Listing ID RX-10804794
Sold Date 08/15/22
Style Villa
Bedrooms 2
Full Baths 2
Construction Status Resale
HOA Fees $375/mo
HOA Y/N Yes
Abv Grd Liv Area 7
Year Built 2017
Annual Tax Amount $1,721
Tax Year 2021
Lot Size 5,663 Sqft
Property Description
Beautiful Lake View fully furnished meticulously maintained 2 Bedroom 2 Bath with Den/office and 2 Car Garage. This luminous decoratively furnished home features ceramic tile throughout main living areas and carpet in the bedrooms. Crown molding, white cabinets, granite counters and upgraded stainless appliances. Primary bedroom has tray ceilings, double sinks, with a large walk-in shower, and customized walk-in closet. Extended screened-in lanai with shades, 7.5 x7.5 hot tub, William Sonoma grill, 20 exterior ground lights illuminating the entire outdoor area, whole home generator with 50 AMP cord and battery charger, garage shelving and garage refrigerator. Clubhouse features a Resort Style heated pool with lap lanes, fitness center, community gathering room, tennis & pickleball.
Location
State FL
County Indian River
Area 5940
Zoning PD
Rooms
Other Rooms Attic, Den/Office, Laundry-Inside, Util-Garage
Master Bath Spa Tub & Shower
Interior
Interior Features Built-in Shelves, Closet Cabinets, French Door, Laundry Tub, Pantry, Pull Down Stairs, Walk-in Closet
Heating Central, Electric
Cooling Central, Electric, Paddle Fans
Flooring Carpet, Ceramic Tile
Furnishings Furnished
Exterior
Exterior Feature Auto Sprinkler, Open Patio, Room for Pool, Screened Balcony
Parking Features Garage - Building
Garage Spaces 2.0
Utilities Available Cable, Electric, Public Sewer, Public Water, Underground
Amenities Available Bocce Ball, Business Center, Clubhouse, Community Room, Pool, Spa-Hot Tub, Tennis, Workshop
Waterfront Description None
View Pond
Roof Type S-Tile
Exposure West
Private Pool No
Building
Lot Description < 1/4 Acre
Story 1.00
Construction Status Resale
Others
Pets Allowed Yes
HOA Fee Include 375.00
Senior Community Unverified
Restrictions Buyer Approval,Commercial Vehicles Prohibited,Interview Required,Lease OK,Lease OK w/Restrict,No RV,No Truck,Tenant Approval
Security Features Gate - Unmanned,Motion Detector,TV Camera,Wall
Acceptable Financing Cash, Conventional
Membership Fee Required No
Listing Terms Cash, Conventional
Financing Cash,Conventional
Pets Allowed Number Limit, Size Limit
Read Less
GET MORE INFORMATION




