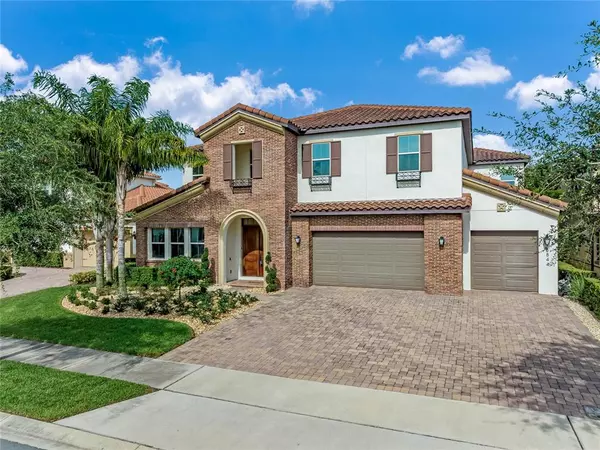For more information regarding the value of a property, please contact us for a free consultation.
16844 BROADWATER AVE Winter Garden, FL 34787
Want to know what your home might be worth? Contact us for a FREE valuation!

Our team is ready to help you sell your home for the highest possible price ASAP
Key Details
Sold Price $1,135,000
Property Type Single Family Home
Sub Type Single Family Residence
Listing Status Sold
Purchase Type For Sale
Square Footage 4,708 sqft
Price per Sqft $241
Subdivision Waterside On Johns Lake
MLS Listing ID O6035801
Sold Date 08/10/22
Bedrooms 4
Full Baths 4
Half Baths 2
Construction Status Financing,Inspections
HOA Fees $266/mo
HOA Y/N Yes
Originating Board Stellar MLS
Year Built 2016
Annual Tax Amount $9,071
Lot Size 9,147 Sqft
Acres 0.21
Property Description
VIDEO.. www.16844broadwater.cc/mls One lucky buyer will call this one home. Set behind the GATED ENTRANCE of Waterside on Johns Lake, this 4700 sq ft home will have you saying WOW the minute you walk in and when you enter every room, you will say it so many times you will actually say WOW I have really said WOW a lot. Original owner spared zero expense on their personal home and it shows with an attention to detail you will NEVER see in this price point again. Arrive to a towering presence from the street accented with brick facade, tile roof and HUGE Driveway to oversized 35x24 3 car garage (no early morning car shuffle living here !) Enter the double entry doors and drop your first WOW , soaring foyer with stacked stone wall and 2 gorgeous chandeliers (complete with pully system to change light bulbs drama free). Rish wood floors throughout entire home are immediately noticed. French doors open to the office overlooking front yard. ELEGANT formal dining room (furniture stays in this room , over 30k new) with amazing ceiling work and butlers pantry leading to the Dream kitchen. The kitchen boasts SUB ZERO fridge , level 7 cabinetry with glazed accents, undermount lighting and massive island overlooking the spacious great room with another incredible ceiling design. The floor plan has HUGE dinette space ( this table and chairs conveys too !) overlooking the covered lanai and private back yard surrounded with a mature bamboo wall. Downstairs Ensuite , 1 of the 2 half baths in the home with access to lanai and gorgeous built in drop zone coming in from garage complete the first floor. Ascend the wood treaded staircase with custom made iron railings to the second floor. The owners converted the original floor plan and created a masterpiece within the original space. Combining 2 secondary bedrooms into a second master nicer than most homes actual master with custom walk in closet and on amazing walk in shower. The actual owners suite is like one you would normally only see in 3m plus level custom estates, no expense was spared in this private oasis and no pictures will do this area justice...you need to experience it in person to appreciate its sheer greatness. Freestanding tub, hand selected lighting, Aquabrass 6k rain showerhead, too expensive to list the price of TOTO automated toilet, coffee bar and separate linen closet and wait until you enter the walk in closet larger than most secondary bedrooms... it is truly something to behold. Just when you thought you were all out of WOW's... you walk into the no expense spared home theatre room and yes everything in this room will be handed over to the new owner to enjoy. Owner took steps to sound deafen the room as much as possible, fiber optic star night ceiling, new 4k Sony projector and a sound system comprised of JL Audio and Definitive Adio speakers. Extensive crown molding and trim work around every corner. All windows are tinted throughout the home, if you like it bright, easily removed after closing. Located minutes from 429, 408 and Florida turnpike expressways, Sought after K-12 school system and several private campuses just few miles away. Numerous shopping and restaurant choices in every direction, Downtown Plant street less than 10 in, Disney and Downtown Orlando under 30 min commutes. Community pool, clubhouse and state of art fitness center a short walk down the street.You will not find a more turn key and well appointed home, move fast... once its gone it is gone.
Location
State FL
County Orange
Community Waterside On Johns Lake
Zoning UVPUD
Rooms
Other Rooms Bonus Room, Formal Dining Room Separate, Inside Utility, Media Room
Interior
Interior Features Ceiling Fans(s), Crown Molding, Kitchen/Family Room Combo, Master Bedroom Upstairs, Solid Surface Counters, Solid Wood Cabinets, Stone Counters, Thermostat, Tray Ceiling(s), Walk-In Closet(s)
Heating Central, Electric
Cooling Central Air, Zoned
Flooring Carpet, Marble, Wood
Fireplace false
Appliance Built-In Oven, Cooktop, Dishwasher, Microwave, Refrigerator
Laundry Inside
Exterior
Exterior Feature Irrigation System
Parking Features Garage Door Opener
Garage Spaces 3.0
Community Features Deed Restrictions, Fitness Center, Gated, Park, Pool, Sidewalks, Waterfront
Utilities Available BB/HS Internet Available, Cable Connected, Electricity Connected, Public, Sewer Connected, Street Lights, Underground Utilities, Water Connected
Amenities Available Clubhouse, Gated, Pool, Recreation Facilities
Roof Type Tile
Porch Covered, Rear Porch
Attached Garage true
Garage true
Private Pool No
Building
Story 2
Entry Level Two
Foundation Slab
Lot Size Range 0 to less than 1/4
Sewer Public Sewer
Water Public
Structure Type Block, Stone, Stucco, Wood Frame
New Construction false
Construction Status Financing,Inspections
Schools
Elementary Schools Whispering Oak Elem
Middle Schools Sunridge Middle
High Schools West Orange High
Others
Pets Allowed Yes
HOA Fee Include Private Road, Recreational Facilities
Senior Community No
Ownership Fee Simple
Monthly Total Fees $266
Acceptable Financing Cash, Conventional
Membership Fee Required Required
Listing Terms Cash, Conventional
Special Listing Condition None
Read Less

© 2024 My Florida Regional MLS DBA Stellar MLS. All Rights Reserved.
Bought with WEMERT GROUP REALTY LLC
GET MORE INFORMATION




