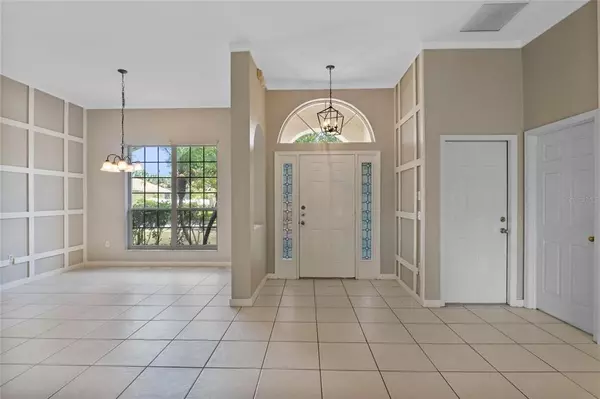For more information regarding the value of a property, please contact us for a free consultation.
3612 KARIBA CT Kissimmee, FL 34746
Want to know what your home might be worth? Contact us for a FREE valuation!

Our team is ready to help you sell your home for the highest possible price ASAP
Key Details
Sold Price $375,000
Property Type Single Family Home
Sub Type Single Family Residence
Listing Status Sold
Purchase Type For Sale
Square Footage 1,949 sqft
Price per Sqft $192
Subdivision Brighton Lakes Ph 01-Pcl C
MLS Listing ID S5067486
Sold Date 07/29/22
Bedrooms 3
Full Baths 2
Construction Status Financing,Inspections
HOA Fees $12/ann
HOA Y/N Yes
Originating Board Stellar MLS
Year Built 2003
Annual Tax Amount $5,245
Lot Size 9,147 Sqft
Acres 0.21
Lot Dimensions 70x130
Property Description
BUYER FINANCING FAIL. BACK ON MARKET. This charming and spacious single-family house has been waiting for YOU to start your family and make some good memories! This one-story house has tons of natural lights coming in, making the whole house bright and clean. This house offers two spacious living spaces, a designated dining area, a spacious kitchen with 3 bedrooms and 2 bathrooms. The entire house has been totally repainted inside using modern grey color paint and all the bedrooms have been upgraded with durable and contemporary laminate floor. The living room and dining room have unique feature walls, making those spaces standout and charming. The kitchen cabinets have been totally modernized with custom painting and charmed cabinet knobs. All the appliances are stainless steel finishes with the brand-new microwave and dishwasher. The family room is right next to the kitchen and features sufficient recess lights and a custom ceiling fan. The master bedroom has two spacious walk-in closets, and master bathroom offers a garden tub, a designated shower, and a dual vanity with all the cabinets repainted using the same custom paint as kitchen. Two decent sized guest bedrooms share a full Jack-and Jill bathroom. This house sits on a big lot and its enormous backyard can fit any outdoor activities you could think of. Brighton Lakes Community is a gated community that offers a large community pool, playgrounds, tennis courts, basketball court, gym, and sidewalks. Also, it is easily accessible to shopping centers, grocery stores, hospital, restaurants, schools, and theme parks. Do not wait and make this charming house your home sweet home.
Location
State FL
County Osceola
Community Brighton Lakes Ph 01-Pcl C
Zoning OPUD
Interior
Interior Features Ceiling Fans(s), High Ceilings, Master Bedroom Main Floor, Open Floorplan, Thermostat, Walk-In Closet(s)
Heating Heat Pump
Cooling Central Air
Flooring Ceramic Tile, Laminate
Fireplace false
Appliance Dishwasher, Disposal, Electric Water Heater, Exhaust Fan, Microwave, Range, Refrigerator
Exterior
Exterior Feature Lighting, Sidewalk, Sliding Doors
Garage Spaces 2.0
Community Features Deed Restrictions, Fitness Center, Gated, Playground, Pool, Sidewalks, Tennis Courts
Utilities Available Cable Available, Electricity Connected, Sewer Connected, Water Connected
Amenities Available Fitness Center, Gated, Playground, Pool, Tennis Court(s)
Roof Type Shingle
Attached Garage true
Garage true
Private Pool No
Building
Story 1
Entry Level One
Foundation Slab
Lot Size Range 0 to less than 1/4
Sewer Public Sewer
Water Public
Structure Type Block
New Construction false
Construction Status Financing,Inspections
Others
Pets Allowed Breed Restrictions, Yes
Senior Community No
Ownership Fee Simple
Monthly Total Fees $12
Acceptable Financing Cash, Conventional
Membership Fee Required Required
Listing Terms Cash, Conventional
Special Listing Condition None
Read Less

© 2024 My Florida Regional MLS DBA Stellar MLS. All Rights Reserved.
Bought with FIDELITY PROPERTY BROKERS LLC
GET MORE INFORMATION




